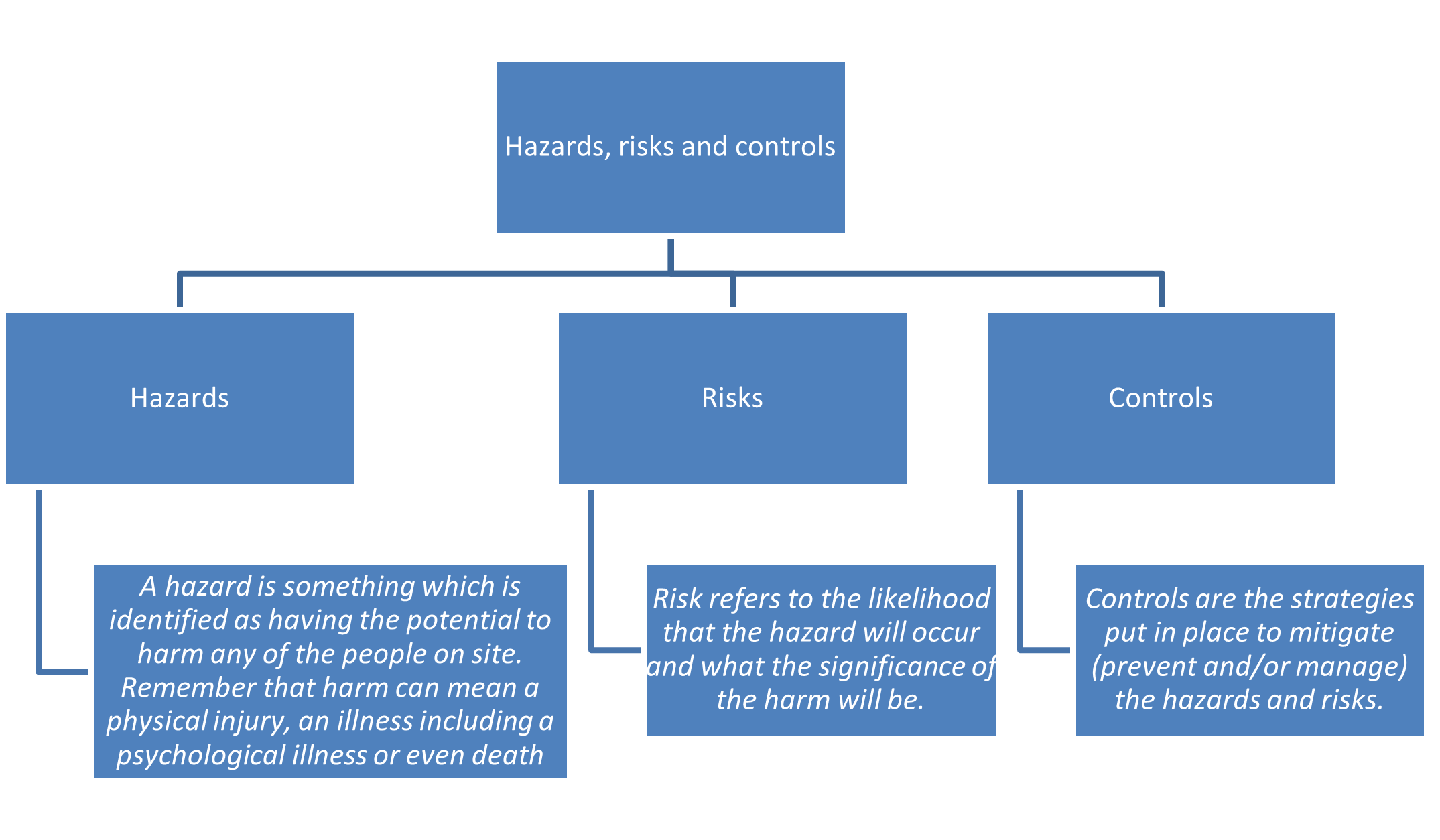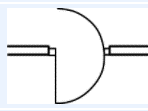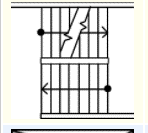By now, you will have come to understand, that the initial stages of a project are the most important. You could look at the planning and organising process as you would look at laying a concrete slab. If the slab has not been poured correctly you will have trouble with entire build. The same can be said for planning and organising; if these components are not prepared appropriately, the project is at risk.
Regardless of the task or project, whether it is building a deck or a shed, there are some common considerations you will need to factor at the very beginning. You will come to find, some tasks are similar, and some are not as complex therefore may not require all of the steps, however, several of the tasks you will carry it at some point will need most of them.
Step 1: Clarify what you need to do
- Work instructions
- Plans and specifications
- Drawings
- Work orders
- SWMS/JSEA
- Ensure that you have the most recent versions.
Step 2: Review the legislation
- Laws and regulations
- NCC
- Australian Standards
- Environmental requirements
- Work health and safety requirements.
Step 3: Consider safety
- SWMS
- PPE
- JSEA
- Manufacturer specifications and instructions.
Step 4: Break the project down into its component tasks
- What do you need to do for each component?
- What tools and equipment do you need at each stage?
- What other resources do you need?
- How many people will you need for each stage?
- How long will each stage take?
Step 5: Plan the sequence of tasks
- Ensure that the flow is logical and efficient
- Ensure that the workflow maximises safety
- Maximise efficient use of resources.
Step 6: Document the plan
- Prepare a written work plan
- Prepare a resources list.
The first step in planning for any building or construction task is to look carefully at your work instructions or work order and the plans and specifications. These documents are the road map for the project. So, what are these documents and what do they tell you?
Work instructions
Work instructions (sometimes known as work orders) are documents that outline the requirements of the job or project. They will usually describe the project and specify the timeline. They may also:
- state the budget
- list the relevant workplace policies and procedures
- list members of the project team and their contact details
- reference the plans and specifications
- include other information relevant to the job.
On some projects, the work instructions will be provided to you verbally by your instructor or site supervisor and you actively listen, and it is recommended you take notes.
Plans and specifications
We are now going to take a look at plans and specifications.
Plans are the technical drawings (sometimes called a graphical representation) of the job. They include technical language, measurements, abbreviations, annotations, symbols, marks and other information for the different parties involved in a project. Specifications are the written details of the job. There are also a number of other documents that support the plans and specifications.
Plans/ drawings
Plans or drawings provide a graphical representation of:
- what the finished product will look like
- what the owner or client wants
- rooms, bathrooms
- plumbing and electrical and where they run through the building
- air conditioning vents
- outdoors.
Specifications
The specifications go hand in hand with the drawings. As the name indicates, the specifications are the details that align with the plans or drawings. The specifications need to be very precise and clear to the detail. The specifications are also bound legally, as they too need to meet industry standards and need approval from the relevant authority to ensure they have been developed properly. For example, when a house is ready to have a slab poured, the specifications would outline the exact measurements of the slab including the size and depth. This is the foundation of the build and very important. If the specifications of the slab are not accurate, the slab will not be poured accurately resulting in a number of faults with any progressing construction that will take place.
The following list outlines some of the details that specifications provide:
- a description of the quality that the project must be built to
- a description of the Standards that the project must meet
- a description of the materials that will be used
- consistency – if the project is to be completed more than once, it will be done the same way each time.
- measurements and dimensions of the build, (if a house it would include measurements of each room and area)
- positioning of the framework, piers
- height measurements to not exceed building legislation
- where the electrical is required
- where plumbing is required
- waterproofing heights in the walls, how to waterproof a first floor and second floor, requirements for a balcony, minimum waterproofing heights, types of waterproofing and so on.
Fun fact!
Did you know? Drawings and specifications are also legally bound records that need to be approved by various parties to ensure they follow the Australian Builder’s Associations.
But how do you read them?
Reading the plans and specifications can be an overwhelming experience. They are highly detailed complex documents that require time and concentration to understand them.
Each site plan will have specific drawn up with corresponding numbers. These numbers stipulate the size of the area you are working with. In most cases, site plans work in mm, so it is important you become familiar with converting m into mm. The fundamental reason for understanding these conversions is because you will need them when purchasing materials.
Remember 1m=1000mm
Along with knowing the conversions of m to mm, you will also need to understand the symbols and abbreviations used on the site plans, so you are aware of what abbreviation or symbol means what. Some of these are quite self-explanatory, however, you do need to ensure you have become familiar with each of the abbreviations and symbols, because you are going to be using them a lot.
The following tables outline some abbreviations, symbols and annotations commonly identified on house plans, be advised the abbreviations used in this table are specifically for types of materials and general exterior and interior aspects of a build you will need to know.
|
Abbreviation3 |
Interpretation/ meaning 3 |
|
AFF |
Above finished floor |
|
AL |
Aluminium |
|
AP |
Acoustic plaster |
|
ASPH |
Asphalt |
|
BWK |
Brickwork |
|
CAB |
Cabinet |
|
CF |
Concrete floor |
|
CR |
Cement render |
|
D |
Door |
|
DP |
Downpipe |
|
EXC |
Excavate |
|
FL |
Floor level- this is provided as a relative figure to a datum |
|
FRPF |
Fireproof |
|
GM |
Gas metre |
|
GPO |
General purpose outlet; this is also known as a PowerPoint |
|
HW |
Hot water unit |
|
INSUL |
Insulation |
|
KIT |
Kitchen |
|
MSB |
Master switch board |
|
NIC |
Not in contract |
|
SD |
Sewer drain |
|
VENT |
Ventilator |
|
WB |
Weather board |
The following table illustrates the symbols of the general plan view of a house.
General plan view and fittings
|
Symbol3 |
Key3 |
|
|
Window |
|
|
Single-swing door (90 degrees) |
|
|
Single swing door (180 degrees) |
|
|
Single double-acting door |
|
|
Stairs |
|
|
Free standing object |
|
|
Fall/ drainage |
|
|
Shower stall, lines stipulate drainage points |
|
|
Toilet |
The following table stipulates the key for the plan annotations for each symbol.
|
Symbol |
Annotation |
Meaning |
|
|
Job datum level |
stipulates the elevation at a specific point- the datum is the universal reference point. |
|
|
Special area reference |
References a separate diagram detailing a special area, this may indicate a separate dwelling such as granny flat or a pool area. |
|
|
Elevation reference |
References a particular elevation diagram. This stipulates where the ground levels differ for example if there is a slope or dip in the ground. |
|
|
Section reference |
Usually associate with different plans for electrical, plumbing or slab pour. This will tell the relevant contractor the depth or measurements. |
|
|
Detail reference |
A special instruction to a contractor |
|
|
Window and door references |
Represents a particular window and door |
|
|
Graduated scale |
This is used to indicate the size and scale of the objects that are in the plans |
|
|
Compass |
Indicates the directions of the plans |
|
|
Title block |
The section that stipulates the specifics about the project, job details, builder, architect, dates, and so on. |
The following video provides a visual representation of how to read site plans. Take a break from the reading and listen carefully to the instructions provided. They will help support your learning and understanding of how to read the plans and specifications.
Supporting documents
The plans and specifications do not stand alone, there are many other important details that need to be factored, especially considering these are legally bound. There are a number of documents that support the plans the specifications. Each provides additional information. Not all projects will have every one of these documents.
The following list outlines the supporting documents
Location plan
If you are working on a building, the location plan will show the block of land where the build is to take place, as well as surrounding blocks of land on the street.
Site plan
If you are working on a building, the site plan shows the location of the building on the property.
Sections
The sections are slices or crosscuts of a building. They show things like frame and roof construction as well as the foundation and timber specifications.
Elevations
Elevations show the vertical dimensions of a building from four sides.
Floor plan
The floor plan shows the interior layout of a building.
Electrical plan
The electrical plan shows where all of the electrical elements in a building will be positioned.
Window and door schedules
Window and door schedules provide information about all of the windows and doors required for a building.
Environmental management plans
The environmental management plans provide information about sustainability, waste management and other environmental issues such as dust control, storm water management, management of noise and vibration and so on.
Safe work method statements
A safe work method statement (SWMS) is a planning tool which identifies the hazards and risks associated with those activities that are high risk and documents the controls that will be put in place to control the risks and ensure that the work will be done safely.
Job safety and environmental analysis
A job safety and environmental analysis (JSEA) is a planning tool that analyses high-risk work activities and documents the controls that will be put in place in the same way that a SWMS does, but it also incorporates environmental as well as health and safety issues.
Work orders
A work order is an official document giving you authority to proceed with the work.
Work instructions
Work instructions are instructions that you receive from your supervisor. They may be written or verbal.
Workplace policies and procedures
Your workplace’s policies and procedures will provide guidance on safety, quality and a range of other processes.
Manufacturer specifications
Manufacturer instructions and specifications outline how to use, maintain and store tools and equipment safely and effectively.
Safety data sheets
Safety data sheets (SDSs) are documents that provide safety and environmental information about hazardous chemicals.
Information from the plans and specs
At this stage, you should review the documents by using this checklist below.
|
No. |
Check the following: |
Complete? |
|
1 |
You have all the information that you need |
Y / N |
|
2 |
you have the most recent copies of documents |
Y / N |
|
3 |
You understand what it is that you need to do – if you are uncertain, ask questions immediately, do not wait |
Y / N |
|
4 |
The tools and equipment that you will need |
Y / N |
|
5 |
Safety hazards and risk controls |
Y / N |
|
6 |
Materials you will need |
Y / N |
|
7 |
Other resources you will need |
Y / N |
|
8 |
The legislation, policies and procedures, manufacturer instructions, SDSs, Standards and Codes of Practice you will need to adhere to |
Y / N |
|
9 |
The PPE you will need |
Y / N |

The regulations are in place to keep yourself and workers safe along with the building’s structural design and integrity, the last thing you want, or need is to design and build a house or other type of structure outside of the parameters of the regulations. Now that you are ready to carry out your own construction task, you will also need to ensure you have properly understood the health and safety and sustainability aspects of the regulations as well. Keep in mind it also helps to protect consumers; help resolve disputes and secure payments.
The next step in planning and preparing is to review the legislation, standards, and codes to ensure that the work that you do is compliant. Your work must be compliant with:
- Federal, state, and local government laws
- National Construction Codes
- Australian Standards
- work health and safety requirements (including SWMS and model code of practice requirements)
- environmental requirements.
On their website, Standards Australia describes Australian Standards as:
‘…voluntary documents that set out specifications, procedures and guidelines that aim to ensure products, services, and systems are safe, consistent, and reliable.
They cover a variety of subjects, including consumer products and services, the environment, construction, energy and water utilities, and more.’
Be sure you have carefully read through the plans and specifications before you carry out any construction tasks. All of the information you need will be on these documents to help you identify relevant legislation in the plans, specs and supporting documents.
Check the plans and specifications for the following:
- Australian Standard and NCC requirements on plans and specs
- WHS requirements in an SWMS or JSEA
- environmental requirements in an environmental management plan
- Your workplace policies and procedures will help you to ensure that you are fulfilling your legislative requirements.
- Manufacturer specifications usually include safety information and often include SDS and/or Australian Standards information.
Click your state or territory to learn the regulatory framework.
|
|
|
|
|
|
|
|
|
|
|
EMPTY / BLANK |
Now that you are ready to carry out your construction task, safety is just as important now has it has been emphasised throughout your learning. During this planning stage, it is integral you pay close attention to the safety aspects, so here is a reminder of hazards, risks and controls.
Hazards, risks and controls

The following diagram illustrates the definitions of hazards, risks and controls.
If you are looking for information on hazards, risks, and controls, you need look no further than:
- plans and specs
- SWMS
- JSEAs
- workplace policies and procedures
- SDSs
- manufacturer instructions and specifications
- Model Codes of Practice for high-risk activities.


















