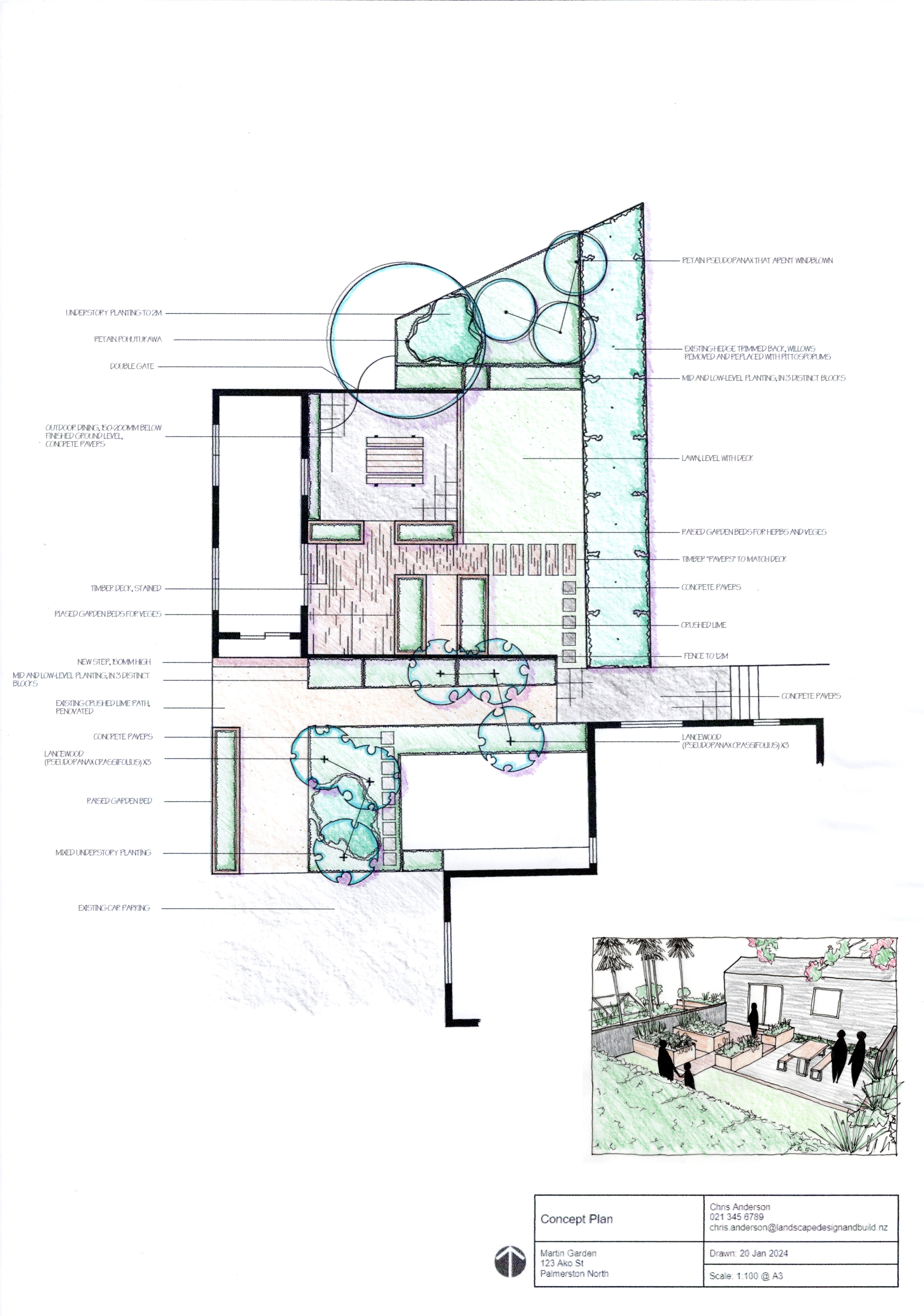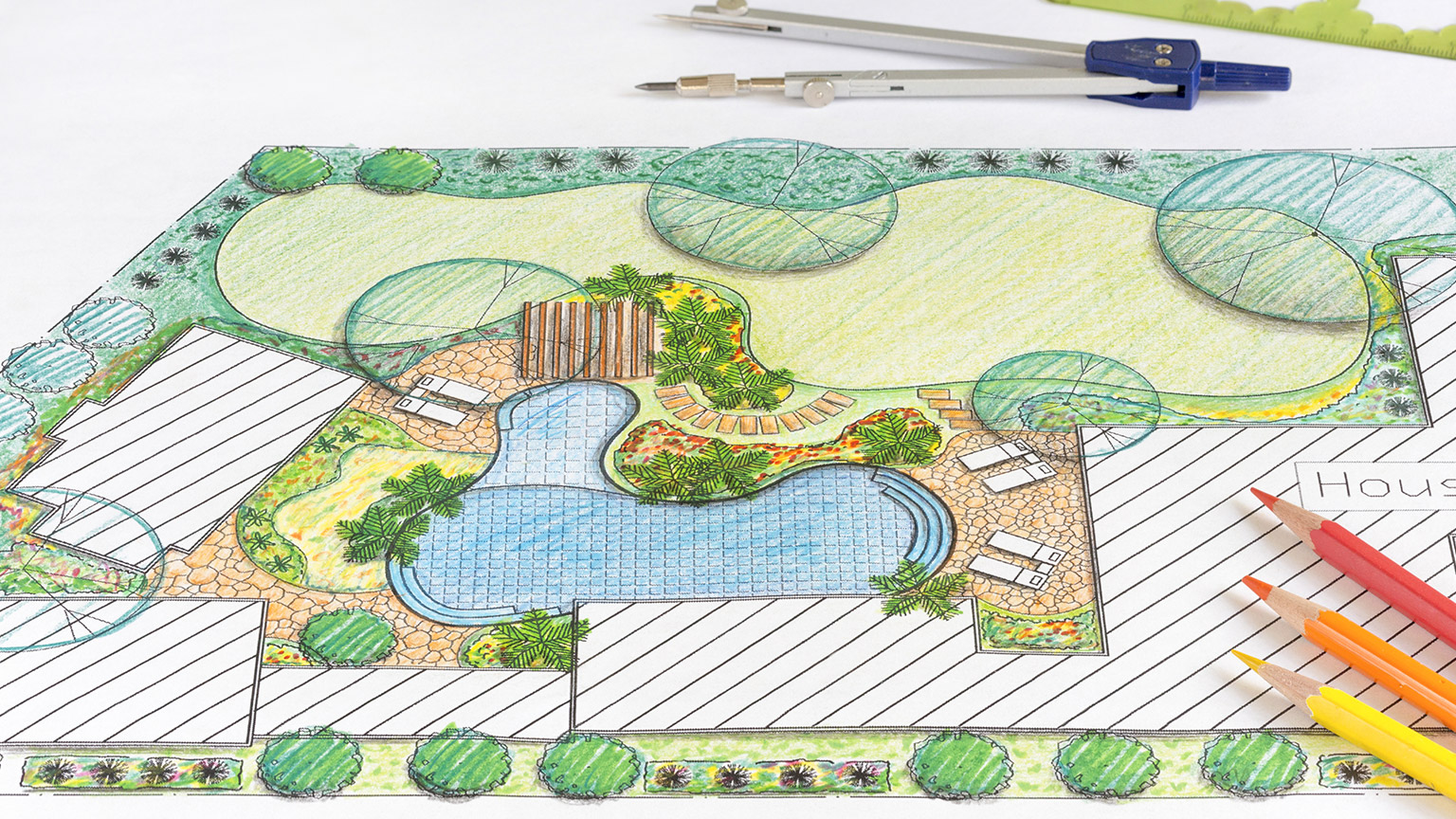This is a short topic which:
- explains what a garden design concept is and why we produce one
- gives an outline of the garden concept development process.
By the end of this topic you’ll be able to describe:
- what a garden design concept plan is used for
- what the concept plan includes and what it does not
- the three key stages of the garden design concept development process.
Hopefully, you remember from the first module of this programme that the landscaping process involves a number of different steps. We are now focussing on steps three and four:
3. Designing a number of different ideas (design concepts) for how the space could be designed in line with what the client’s needs. Refining those designs to address any problems that become apparent.
4. Selecting one concept and creating a concept plan for the client to approve.
The concept plan is presented to the client to get their feedback. This may happen a few times before they are happy with the design and ready to give you approval to produce the final proposal.
The important thing is that the concept plan has been well thought out before it is presented to the client. It should not be a quick sketch; it needs to be well considered. This is another opportunity for you to show your professionalism through your design skills.
What the concept plan covers
The concept plan is the document we provide to the client (step 4, above) at the end of the concept development process (step 3, above). The concept plan includes:
- the site boundaries
- the buildings
- retained existing features
- new hard landscaping features
- new soft landscaping (planting masses and lawns)
- a title block
- additional information to “sell” the concept, such as a perspective drawing or written narrative.
The concept plan is drawn using accepted graphics symbols and is roughly rendered (coloured in).
When we talk about planting masses, in the list above, we’re showing groups of similar plants and indicating their impact on the design. From time to time we may include the name of particular species that we intend to use as feature plants, but the concept plan is not a planting plan.

This concept plan for the Martin Garden shows the type of information that should be included.
The concept plan does not include:
- plant names (except in the case of defined feature plants) and quantities
- design details, such as surface edging and construction drawings.
To get to the concept plan, we follow a number of steps, which are described briefly below.
Ideation
Ideation is about coming up with a range of different ideas (concepts) and selecting the best ones to move forward with.
It begins with reviewing the client brief and site analysis before coming up with functional spaces for all of the client’s needs. It moves on to looking for inspiration to create garden rooms with the desired feeling and finishes with setting out the perimeter of these spaces.
Refinement
- reconfirming the concepts meet the client’s requirements
- exploring the concepts through sketching or 3D modelling
- adding details
- simplifying material choices and critiquing your design.
Creating the concept plan
Once you have a well-considered garden design concept it is time to draw up the concept plan. This involves:
- drawing the design using pencil and accepted graphic symbols
- adding line work using fine liner ink pens
- adding annotations
- adding the title block
- add a ‘sales pitch,’ whether this is descriptive text of accompanying drawings
- rendering (colour in) the drawing.
Now it’s time to move on to the next topic, where we start to conceive our concepts.
