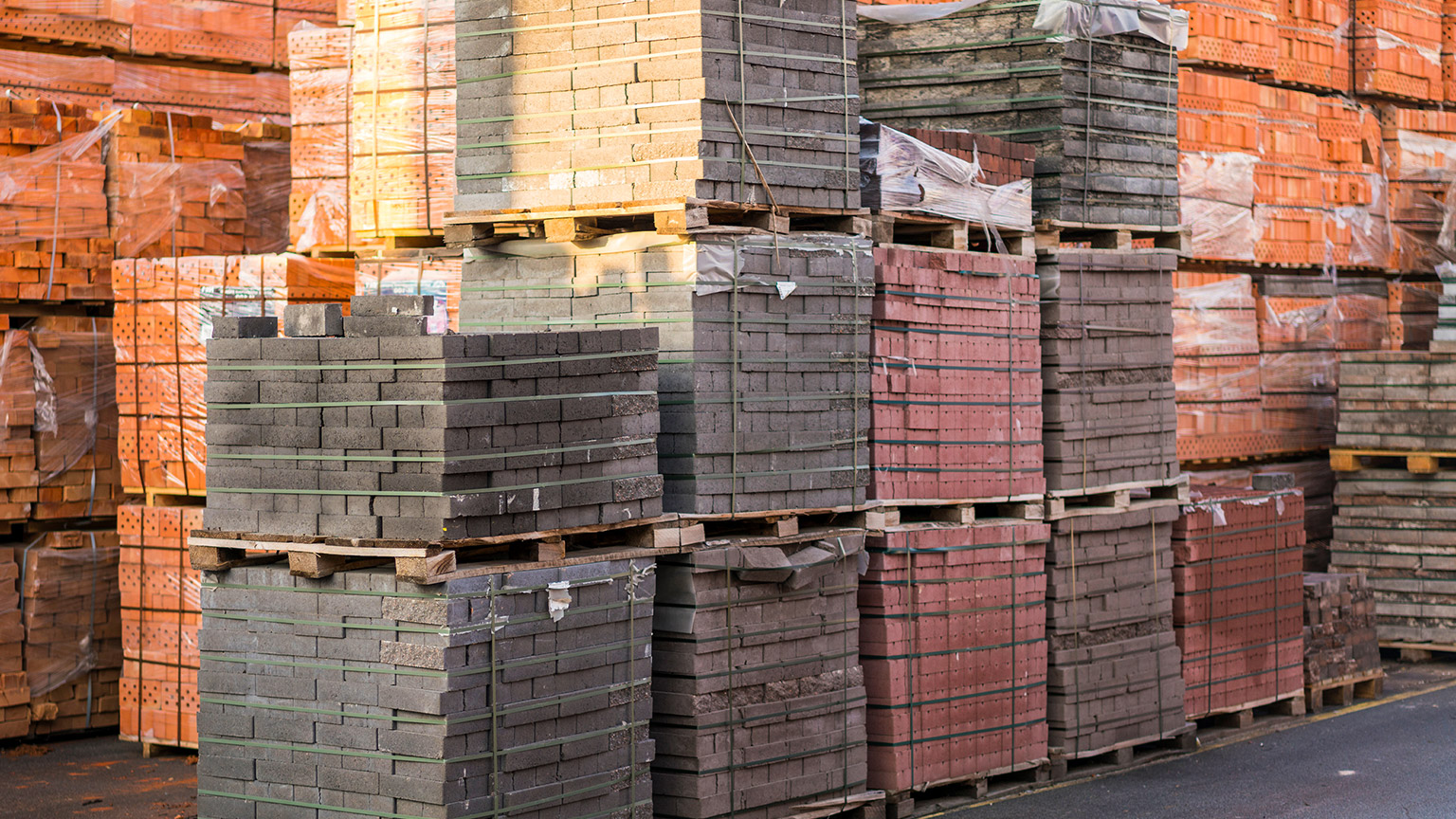In this topic we’ll:
- explore a range of ground surfaces, like gravel, brick, concrete and decks and consider how their selection impacts on the garden design
- learn about common build structures, like fences, raised garden beds, and pergolas, and considerations for specifying them in your garden design.
By the end of this topic you’ll be able to:
- Identify the most appropriate ground surface materials for your garden design.
- Identify the most appropriate built structures for your garden design.
- Create a materials palette that contains examples of the materials you intend to use, as a way of confirming that they work well together.
When we talk about a ground surface we’re referring to anything that a garden visitor may walk, ride, roll, or stand on, as well as the top layer of garden beds.
Lawns
Although lawns are composed of thousands of individual plants, they are seen (and maintained) as a single surface. For this reason we’ve included them here rather than in the topic on plants, which follows.
Not all lawns are the same. We can use different types of lawns for different purposes and to convey different design intents.
When you think of a lawn you may think of a perfectly manicured, lush green swathe of grass, mowed to a uniform height and trimmed back at the edges; the kind you see on TV. Or perhaps the grassy area in your backyard comes to mind, which may have grasses, clovers, broadleaf plants, and even the odd patch of Onehunga weed (Soliva sessilis).
The first of these two requires a huge amount of time, effort, and resources – such as pop-up irrigation systems, water for irrigation, fertilisers, herbicides, pesticides, and fungicides – to keep it looking this good. As a result, formal lawns like this convey a sense of order, and prestige.
The second one requires far less maintenance but may not be suitable for walking on with bare feet. However, digging out, or spraying the Onehunga weed with a selective herbicide may be all that is needed to turn this area into an excellent play space.
Primary and secondary lawns
The term primary lawn refers to a grassy area that is mown regularly, and in most cases has the grass clippings (the grass that is cut off during mowing) removed most of the time. The two lawns described above are both primary lawns.
A secondary lawn is one that is mown infrequently, and the clippings are commonly left where they fall. Orchard areas of gardens are often treated as secondary lawns, with the grasses and other turf plants only mown a few times a year. Secondary lawns may deliberately include flowering plants, to help attract pollinator insects into the garden.
Primary lawns are usually found close to the house, while secondary lawns are more often found further from the house.
How lawn selection impacts on garden design
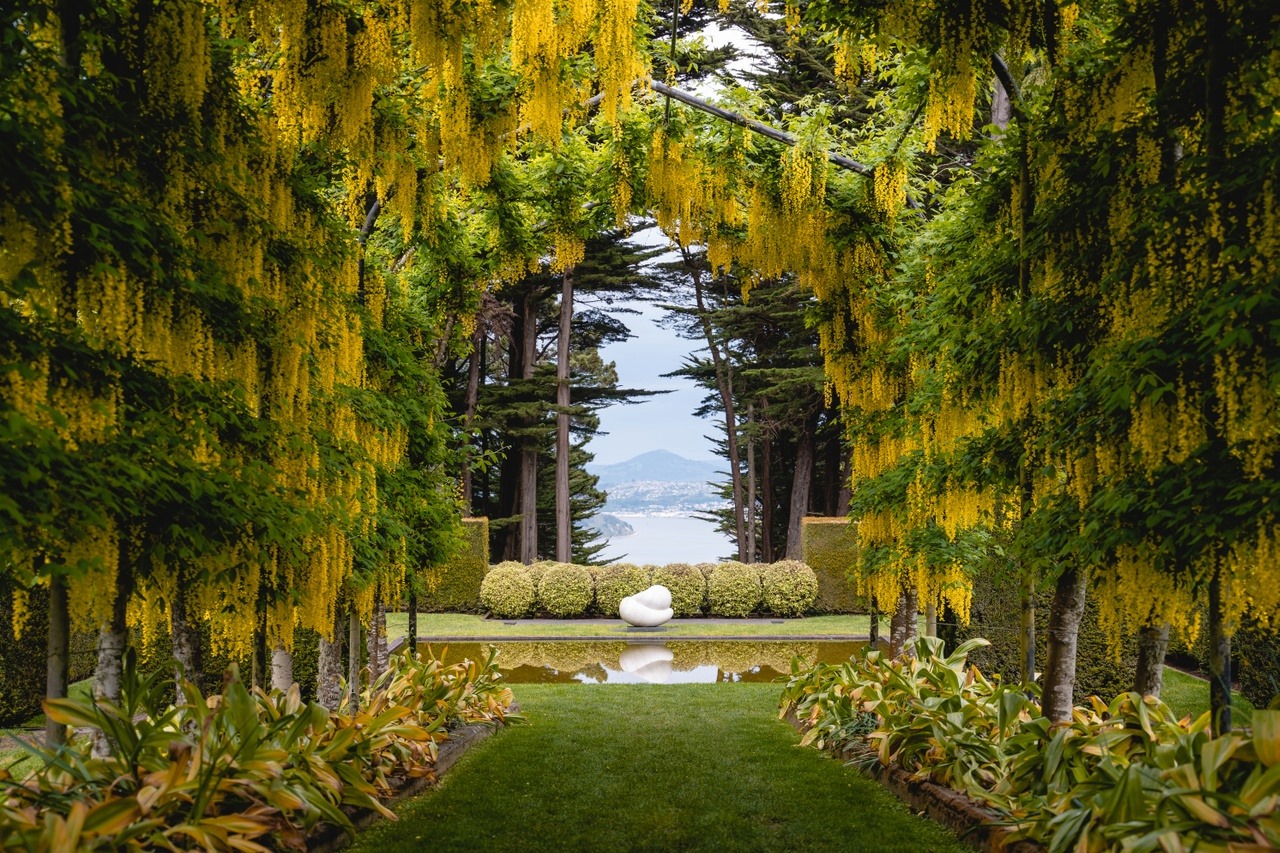 |
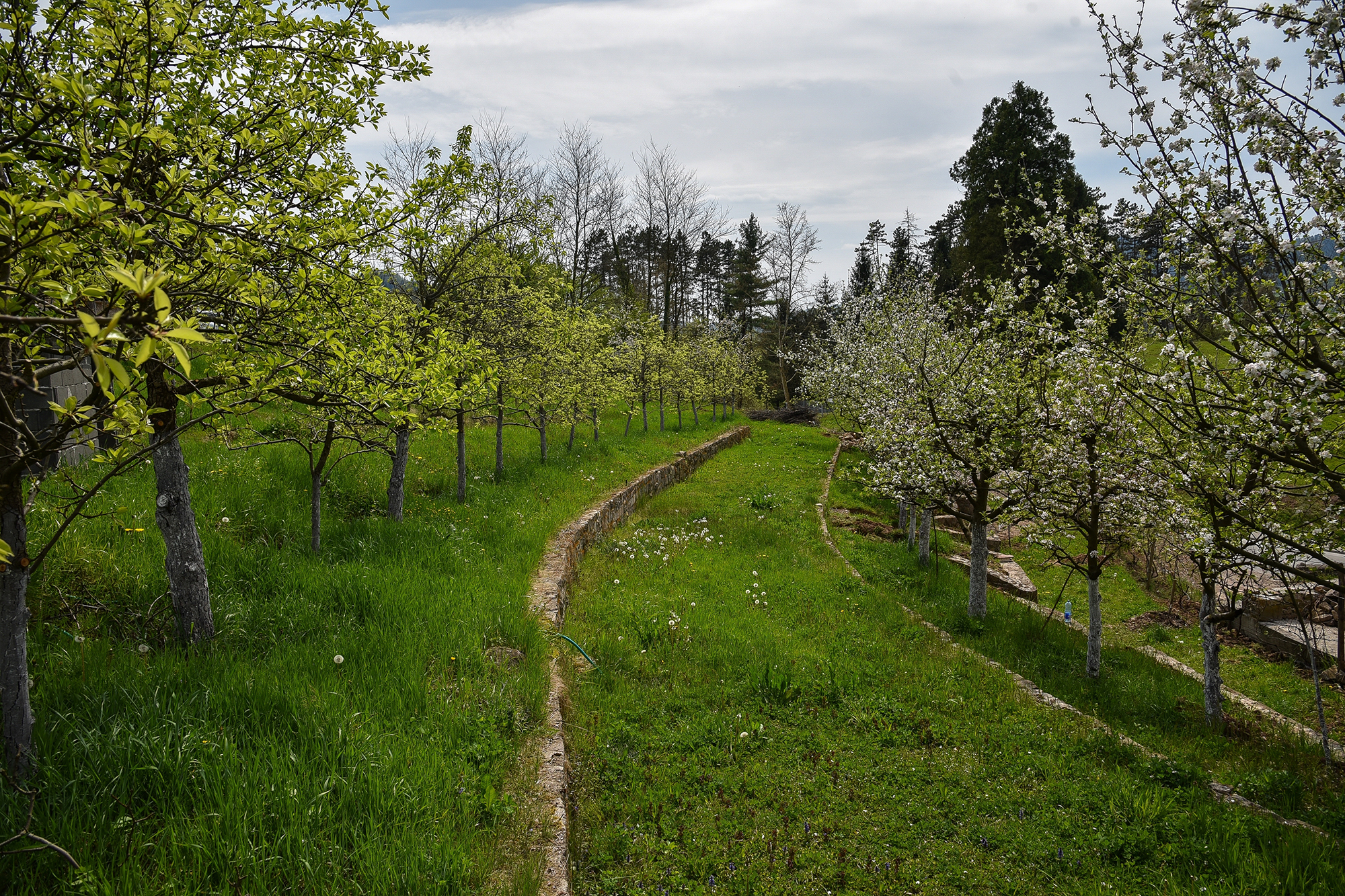 |
| This well-maintained primary lawn at Larnach Castle in Dunedin shows how the uniformity of the surface can complement a formal garden design.
(Source: Larnach Castle Facebook) |
The secondary lawn in this orchard provides a low-maintenance plant surface that serves as a habitat for insect pollinators. |
Use primary lawns where a sense of formality is required and secondary lawns where you are going for a more organic feel.
Advantages and disadvantages of using lawns in a garden design
Advantages:
- Compared to other ground surfaces, lawns are inexpensive to construct and establish.
- They are generally low maintenance, particularly secondary lawn areas.
- They provide a soft surface for kids and pets to play on.
Disadvantages:
Highly manicured lawns:
- may need a specific root zone (the soil or sand that the plants grow in) to be installed to ensure that the lawn has good drainage
- can be time consuming and expensive to maintain
- require a lot of inputs such as fertiliser and sprays
- usually contain only one or two species of plant and are never let grow tall enough to flower, so they are not inviting environments for beneficial insects.
- Even though most lawns are relatively low maintenance, if they aren’t maintained, they can cause problems. For instance:
- They can become overrun with weeds, mosses, and lichen, which can make them unpleasant (prickly) or dangerous (slippery) to walk
- If too much thatch (dead leaves and roots) builds up, they may stop draining effectively, which can result in ponding. This can in turn kill off the turf and become slippery and smelly.
Where good drainage is important, the soil surface should have a thin layer of sand applied before establishment. Sand should also be thinly applied to the turf at regular intervals; this is known as sand topdressing.
There is a lot more to lawn maintenance, but it is outside the scope of this programme.
Activity
Turf species selection
Learn about at least two different turf species, or species blends – one suited for use as a primary lawn and one for secondary lawn areas.
Who sells it and in what form (seed or in turf rolls)?
Loose materials: mulches, gravels, and aggregates
In horticulture, mulch is any product applied to the soil to prevent weed growth, stop water vapour from evaporating from the soil, and help keep the soil warm during the colder months.
In garden design we can use mulch:
- on garden beds for weed prevention, and heat and water retention, and
- for pathways, where the weed suppressing feature of the mulch is the main advantage.
There are a wide variety of mulches. The following are most appropriate for garden design:
- Wood chips:
- Organic tree mulch – tree branches and leaves that have been chipped up into small pieces. These decompose over time and provide nutrients into the soil that can then be accessed by plants growing there.
- Bark chips – similar to organic tree mulch except these are larger chunks of the bark only which does not decompose as quickly.
- Compost – decomposed organic matter that can be applied to garden beds and around trees to add nutrients to the soil as well as retain moisture and heat.
- Gravels and aggregates – in simple terms, gravels are “small stones which have been eroded by natural elements like water currents or the weather. They have a softer, more naturally rounded shape. Aggregates are crushed, man-made stone fragments, typically produced by crushing larger rocks in quarries, and have very angular edges” (Aggregates, no date).
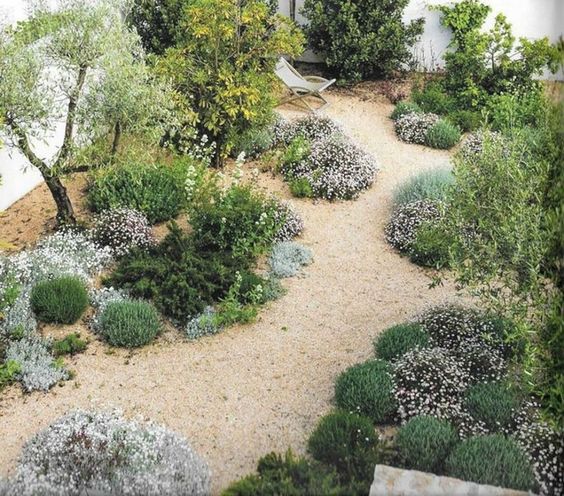
Gravels and aggregates are commonly used for pathways but can also serve as the top layer of garden beds, particularly in informal gardens where planting melds into the pathways, as seen in this Mediterranean garden (image from: https://www.polhill.co.uk/mediterranean-style-gardens/).
How loose material selection impacts on hard surface design
Using hard edging for loose material paths and hard surface areas adds formality. If you want an informal look, laying these materials without edging will help, although it will mean that the material will spread into the surrounding area more easily.
Light coloured materials tend to look less formal, while darker colours appear more formal. Darker coloured materials tend to hide muddy footprints, while light colours do not.
The finer (smaller) the material, the more formal it will look.
Advantages and disadvantages of using mulch on garden beds
Advantages:
- A thick layer of mulch can prevent weed growth, stop water vapour from evaporating from the soil, help keep the soil warm during the colder months, and add nutrients to the soil which can be taken up by plants.
- Mulches are relatively inexpensive and will repay themselves through a reduction in water, less reliance on fertilisers to boost plant growth, and less time spent weeding.
Disadvantages:
- Mulches should be laid on thickly for best effect, which may mean you’ll need to buy in bulk but that relies on having space to store it before you have the time to spread it out.
- Because most mulches are organic, they will decompose over time meaning that you’ll need to apply a layer roughly once a year.
Advantages and disadvantages of using wood chips, gravels, and aggregates for paths
Advantages:
- Wood chips, gravels, and aggregates are cheaper than other common hard surfaces, such as bricks, pavers, decking, asphalt or concrete.
- Wood chip, gravel, and aggregate paths are more permeable than concrete, asphalt, pavers and bricks so they let rain water move quickly down into the soil below.
- Gravel and crushed lime paths both provide a firmer surface than wood chips and will tolerate greater loads.
- Easy to make it conform to complex shapes – no need to cut pavers to fit!
- Edging crushed lime paths is optional and will depend on the formality you want to achieve through your design.
Disadvantages:
- If using wood chips for paths, these will need to be topped up regularly as the mulch decomposes.
- Crushed lime paths generally provide the hardest surface of the two but does not allow water to pass through once compacted. Crushed lime paths should be installed so they are slightly mounded in the middle so that water will run off to either side.
- Gravel paths need to have hard edges to stop the gravel working its way out into the surrounding lawn or garden areas.
If you’re considering gravel or aggregate areas for the garden you’re designing, this video goes into a few more advantages and considerations:
Watch: Gravel Paths - The Hard Truth! My 10 Things to Consider (12:21 minutes)
Gravel.... the hard truth! It can be a really great path material and here are the 10 things that I really think you need to consider when it comes to gravel for your garden paths!
Pre-Watch Question: As you watch make a note of points that might be useful for your garden design project.
Bricks and pavers
Pathways constructed from pavers or bricks laid on a suitable base course provide an extremely hard, and durable surface that should last for decades with minimal maintenance. The downside is that they are expensive, and time consuming to construct.
Sometimes it's possible to buy second hand pavers or paving bricks, which can help reduce the overall cost. However, sometimes second hand bricks actually sell for more than new bricks because they have more “character.”
Types of paving
In this course we’re using the term paving to cover a wide range of different products that can be laid together to form a hard surface. The main types are:
How material selection impacts on hard surface design
Thinking back to the design principle of shape, do you think that irregular shaped paving units, like urbanite, would be more suitable for a formal or informal garden theme?
If you said informal, you’re right. However, provided there is a clearly defined edge to the path or surface, a sense of ‘rustic order’ can be created, as can be seen with this serpentine path on Pinterest.
Using different patterns for bricks and paving bricks can convey different meanings, as described below.
Advantages and disadvantages of using paving in a garden design
Advantages:
- Depending on the materials selected, paving is typically cheaper than timber boardwalks, decks, asphalt, or concrete and requires less earthworks.
- Because there are so many different types of pavers, paving can create hard surfaces that feel formal or, by using different pavers, informal.
- Well-laid paving requires less maintenance and will last longer than surfaces made from loose materials.
- Paved areas are more robust, and therefore provide a stronger link between site buildings and the landscape than surfaces made from loose materials.
- Basket weave doesn’t require you to cut any pavers, provided the path is the right size.
- Paving is permeable due to the gaps between pavers, however, special “permeable pavers” with larger nibs are available where higher rates of water infiltration are required.
Disadvantages:
- Depending on the materials selected, paving is typically more expensive than loose material surfaces such as mulches, gravels, and aggregates.
- More care needs to be taken to ensure the base layer is compacted and correctly levelled than for loose materials.
- Basket weave doesn’t work well for paths that have moderately sharp bends.
- All rectilinear pavers laid with small gaps are challenging to make
Activity
Paving options
Search the internet for photos of a wide range of different paving designs. Pinterest is a good place to start.
For each one that grabs your attention think about the following questions:
- What do I like about this design?
- What don’t I like?
- Would this design complement the garden design I’m working on?
If there are any that you think suit your garden design, pin or save them to refer back to later.
Asphalt
Asphalt (also referred to as bitumen, asphalt concrete, blacktop, or tarmac) is a semipermeable hard surface that is commonly formed as a hot mix using specialised machinery. For smaller areas, warm-mix or cold-mix formulations are sometimes used, which can be achieved with smaller equipment.
In garden design, asphalt is often used for driveways, but can also be used for paths or patios.
“With proper maintenance an asphalt driveway can last around 20-30 years. [By comparison, ] a concrete driveway can last 30-40 years.” (Concrete vs Asphalt which is the best option for my driveway?, no date)
Asphalt is commonly dark, but it can be laid in a variety of different colours by specialist contractors.
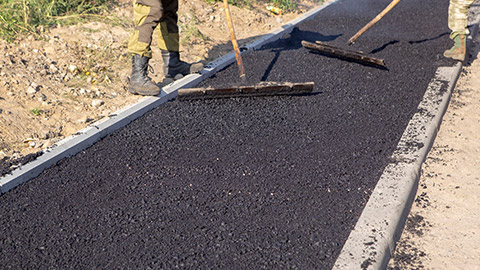
How asphalt selection impacts on hard surface design
The biggest design consideration when specifying asphalt is the colour. Speak to your local asphalt or driveway contractor to see what options they offer. By way of example, the Floormasters website lists 12 standard and 32 additional formulated colours for asphalt paving: Asphalt recolouring.
Make sure any areas that need to be asphalted can be accessed by the contractors’ machinery. If in doubt, speak to them before confirming your design.
Advantages and disadvantages of using asphalt in a garden design
Advantages:
- Recycled asphalt is sometimes available, which can be a more cost-effective option.
- Asphalt surfaces are usually cheaper than concrete to install.
- Semipermeable so it lets water through. You can specify “permeable asphalt” if this is a particular need.
- Asphalt is easier to repair than concrete.
- “Asphalt is quick to install and can be driven on soon after. Concrete can take up to a week to cure before it can be driven on” (Concrete vs Asphalt which is the best option for my driveway?, no date).
Disadvantages:
- In most cases, asphalt will not last as long as concrete and requires more maintenance.
- Colour and texture choices are limited.
- Requires more maintenance than concrete.
Concrete
Concrete is a hard wearing hard surface made of cement, water and aggregates. Most concrete is not permeable, although permeable concrete is available – it resembles coarse asphalt.
Concrete can be supplied in a wide range of texture finishes and colours. For example:
- Allied Concrete show 16 standard colours on their website: READY Colour
- The PeterFell website shows a wide range of texture finishes – scroll down to the “Exterior (non-slip texture)” section: Concrete textures and finishes.
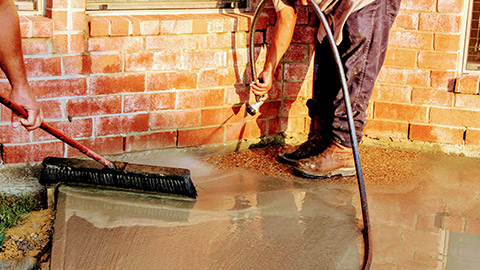
Finishing exposed aggregate concrete by washing.
How concrete selection impacts on hard surface design
The biggest design considerations when specifying concrete are the colour and the finish. Use these options to match the materials of the house, or alternatively, to give a complementary feel. In colour theory, complementary colours are ones opposite each other on the colour wheel.
Keep in mind that if the contractor needs to move wet concrete a long distance from where the trucks can park, that the job will take longer and cost more.
Advantages and disadvantages of using concrete in a garden design
Advantages:
- Concrete is low-maintenance and long-lasting.
- Concrete can be finished in a range of different colours and textures.
- Concrete can be used for hard surfaces, steps and complete building structures so it is possible to completely unify the landscape to the building if the build is concrete.
Disadvantages:
- Concrete is more expensive than asphalt to install.
- Concrete takes seven days of curing to reach 70% of its full strength. Ideally the concrete will be moist-cured for the first seven days by keeping the top wet.
- Most concrete is non-permeable so if used for large areas it can lead to significant amounts of water run-off.
Low timber decks and boardwalks
In this programme when we talk about a low timber deck we mean a timber structure, intended for people to walk or wheel on (such as wheelchairs and prams) which is 500mm or less above the ground. Decks are considered part of the house that they are adjacent to so they must adhere to the New Zealand Building Code (NZBC).
We use the term boardwalk to refer to a either:
- a timber structure that is 300mm or less above ground level and does not adjoin the house at its main entrance (front door), or
- A timber structure less than 500mm above ground level that does not adjoin the house at all.
Because a boardwalk is a landscape feature rather than part of the house, its design and construction are not controlled by the NZBC.
The two systems can be used in conjunction, such as a timber boardwalk from the front gate leading up to a deck that is connected to the house.
Right now, in the garden design proposal stage, we are interested in the overall shape of these structures.
Key considerations when designing decks
Key considerations when designing the form of a deck during the garden design proposal:
- Where the deck is part of the main access route to the house, it must be anti-slip. This can be achieved by either:
- laying decking boards perpendicular to the direction of travel, with the grooved side up, or
- painting the decking with an approved anti-slip paint, such as Resene Non-Skid Deck & Path.
- There are limits on the size of stairs leading up onto decks, see the following table for details.
- The more complex the shape of the structure, the more difficult the deck will be to design and build. Try to use right-angled corners wherever possible.
- Depending on where in Aotearoa your site is located, other regulations may apply such as site coverage rules. If you are unsure, seek advice from a Licenced Building Practitioner (Design) or from your council.
The following table gives the specifications for stairs leading to decks that adjoin the house.
| Deck leading to the main entrance | Deck leading to other entrances | |
|---|---|---|
| Step minimum tread depth | 280mm | 250mm |
| Step maximum height | 190mm | 200mm |
Later, we’ll look at common construction methods for these two types of structures, but for now, the main factor of decks and boardwalks that impacts on the garden design is the type of timber used on top. This top layer is what we refer to as the decking.
Decking timber
The most common types of timber used for decking in Aotearoa are summarised in this table from the BRANZ Build Supplement: The Right Stuff: Timber Decks (BRANZ, 2013).
| Timber | Colour | Hardness | Durability | Stability | Splintering tendency | Sustainable | Other characteristics |
|---|---|---|---|---|---|---|---|
| Radiata pine (H3.2) | Medium brown | Softwood | Medium | Medium | Some | Yes- NZ sources generally with FSC certification | No leaching |
| Kwila (dressing heart) | Dark brown/red | Hardwood | High | High | Low | Limited supplies- check source and obtain certification | Machines & finishes well, bleeds brown stain when first installed |
| Vitex (dressing heart) | Dark yellow brown, weathers to grey | Hardwood | High | High | Low | Yes- check source and obtain certification | Durable so an excellent decking timber for coastal situations |
| Macro- carpa (dressing heart) | Light golden brown, weathers to grey | Softwood | Medium | Medium | Low | NZ sources available from shelter belts and plantations | No leaching |
| Pacific Jarrah | Dark red/brown | Hardwood | High | High | Low | From Western Australia- check source and obtain certification, some recycle available | No leaching or bleeding |
The most common of these are Kwila and treated radiata pine, which are generally available in the following dimensions:
| Timber | Width (mm) | Height (mm) |
|---|---|---|
| Kwila | 90 | 19 |
| 140 | 19 | |
| Treated radiata pine (H3.2) | 88 | 21 |
| 88 | 32 | |
| 90 | 32 | |
| 138 | 32 | |
| 140 | 32 |
How timber selection impacts on hard surface design
Decking should be run perpendicular to the main direction of movement. If the direction of movement changes, so should the direction of the decking.
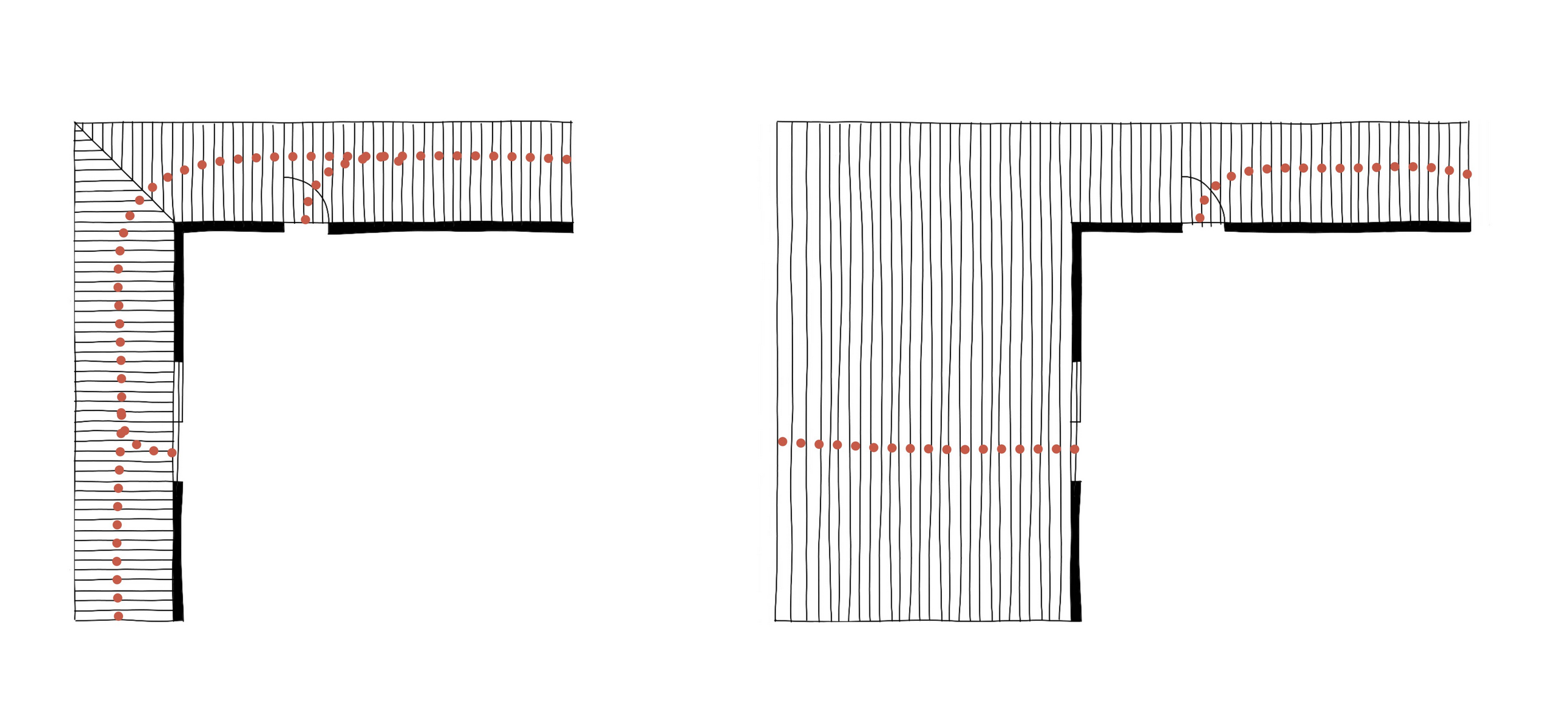
The narrow deck on the left provides a way to move around the house; the main direction of travel is shown by the red dotted line. The deck on the right is primarily to be used for entertaining but the steps on the left edge means the primary direction of movement from the sliding door is straight. In both cases, the decking has been laid perpendicular to the direction of movement.
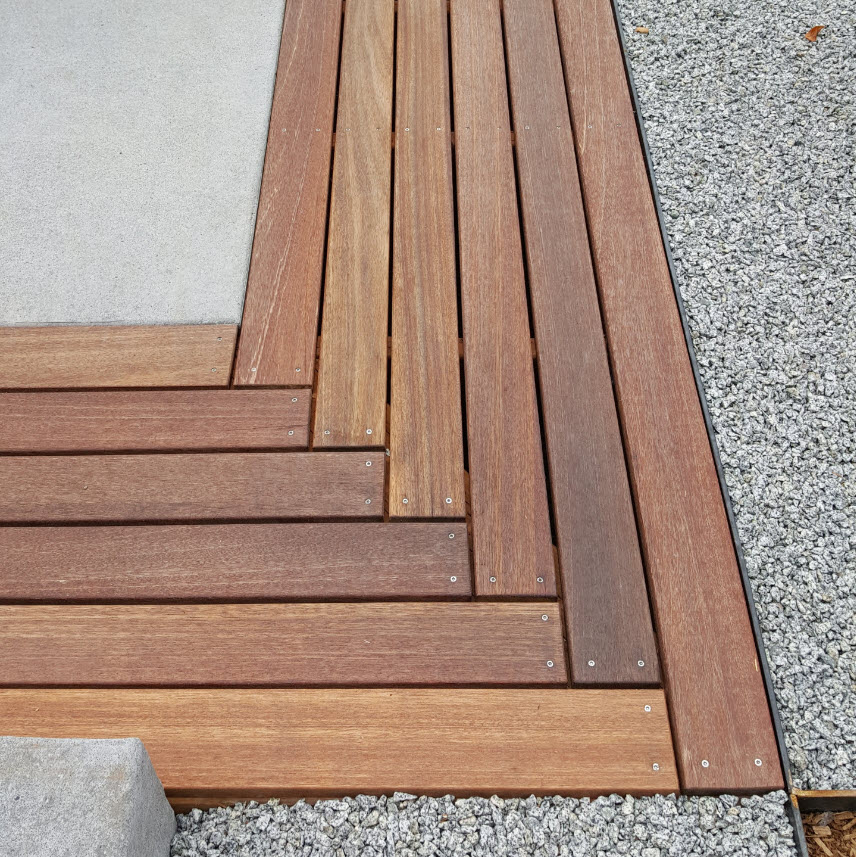
This boardwalk change of direction adds interest through careful design and detailing. Landscape by Banyon Tree Design Studio.
Wider boards are most suitable for large decks, or decks and boardwalks adjacent to large houses.
Adding edging to the deck or boardwalk can make it seem more sophisticated, but this relies on attention to detail from the person constructing it. Some examples of edging on decks and boardwalks can be seen on the Cameron Landscape Design website: Modern decks and boardwalks
The other main consideration is about the choice of colour. If left unpainted, most timber will turn grey. This is true for Kwila as well as pine. Kwila requires regular oiling to maintain colour and appearance and prolong lifespan. Pine is a light coloured timber so it can be stained or painted a wide range of colours. Use the colours of the house and other landscape materials that you have selected to help guide which colour stain or paint to specify.
Advantages and disadvantages of using low timber decks and boardwalks in a garden design
Advantages:
- Can be used in situations where the top layers of soil are too soft, provided deeper layers have good bearing capacity.
- Can be designed to be level with the floor of the house, leading to excellent indoor outdoor flow.
- Can be designed to change level at different points.
Disadvantages:
- More expensive than other hard surfacing options.
- In some cases, decks may require a Licenced Building Practitioner (Design) or engineer to do the structural design and calculations.
Common components of decks and boardwalks
Generally speaking, decks and boardwalks are made up of:
- Foundations – the parts of the structure that are in contact with the ground, usually piles (posts that go into the ground).
- Subfloor framing – the parts that connect the foundations to the decking to spread the load evenly: bearers and joists.
- Decking – the top surface that people walk or wheel on.
Timber paths on a budget
An alternative to a fully framed boardwalk is a more rustic version created by using recycled boards laid on top of gravel or mulch. In this video Laura from Garden Answer uses recycled timber from old pallets.
Watch: Pallet Walkway EASY DIY PROJECT! (6:22 minutes)
In this video, Laura installs a quick, low-cost timber pathway using recycled pallets.
Pre-watch Question: What garden styles or design themes would suit a rustic pathway?
Post-watch Task: Do you think this could be an option for any of the paths in your garden design?
It should be noted that, because pallets are typically not treated for long term contact with the ground, that the boards won’t last anywhere near as long as a boardwalk made from treated timber. However, the boards can be replaced really easily when they do start to rot.
Equally, this type of timber path will be a bit “spongy” when walked on for the first few weeks. It should not be used for clients who have mobility difficulties.
A more sturdy and long-lasting option, although more expensive, is to use railway sleepers dug into the ground.
In addition to hard surfaces, you may decide to specify other hard landscaping in the form of build structures. Let’s take a look at the most common landscape structures.
Fences
Fences are used to enclose areas or prevent or control access. As we learned earlier, there are legal requirements about pool fencing. Pool design is outside the scope of this programme, but if you are planning on having one designed and constructed for you, the fencing around it will need to comply.
There are a wide range of different fence designs, from modular panel solutions, through to those that are constructed from scratch.
The main types used for residential gardens in Aotearoa are:
- timber fences
- brick, block, and stone fences
- modular panel fences
- brush panel fences
- glass panel fences.
Timber fences
Examples of common timber fences:
Brick, block, and stone fences
Examples of common brick, block, and stone fences:
Brick, block, and stone fences are far more expensive than their timber equivalents and require specialists, like brick and block layers or stonemasons to construct. They are also generally thicker than timber fences.
Modular panel fences
A more recent development is the advent of modular fence panels. These are made from metal or PVC plastic and are quick and easy to install. Examples include the Picket Fence System and the VistaWall.
Corrugated steel (sometimes called corrugated iron) sheets can also be used for fencing by securing them to the rails of a post and rail fence.
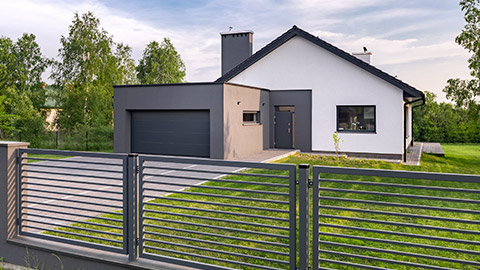
The metal, modular fence system, complements the rectilinear form of the garage and matches the colour.
Brush and branch fences
When your design calls for a tropical of native bush theme, brush or branch fences may be a good match for your fencing requirements. Aotearoa-based company, Brushtics, sells brush, bamboo, and pole (branch) fence panels that are quick and easy to install.
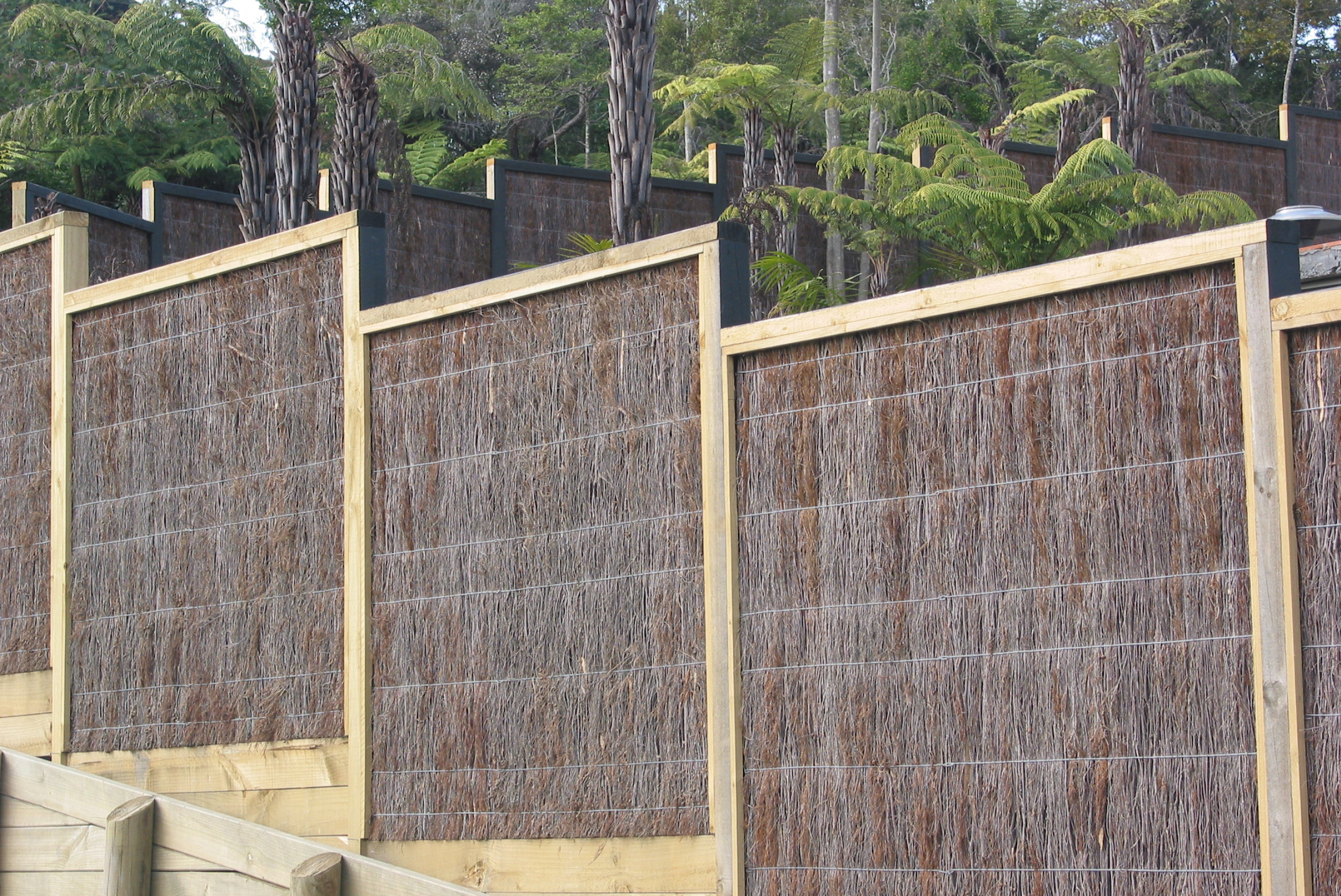
This fence in Auckland uses brush panels along with rough-sawn timber framing to give a sub-tropical feel to the garden, a sense which is reinforced by the ferns and palms. (Photos from Brushtics: https://www.brustics.co.nz/brushwood-fencing/)
Glass panel fences
Glass panels are most commonly used for safety balustrades and pool fencing, where clients don’t want to break up sight lines.
They can be supplied as transparent or opaque, as shown in the following image, and may have handrails or capping or be supplied without.
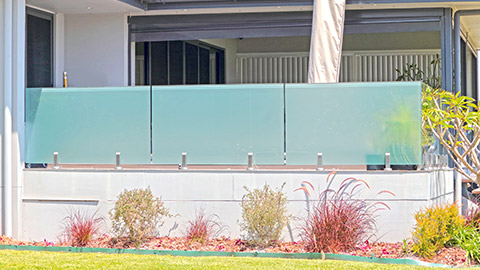
This opaque glass fence works well with the modern design of this house.
Considerations when specifying fences
When specifying fences it is important to consider the purpose of the fence. Is it to provide shelter from strong winds, provide privacy from neighbours, or to keep kids and pets safe.
It is common for homeowners to want to install 1.8m tall fences around the entirety of their property in the belief that this offers the most privacy and protection from wind. However, it is important to consider the implications of such a decision.
Tall front fences reduce, or completely prevent interactions between people on either side of the fence. Research shows that tall front fences lead to less sense of community and connection (Swapan, Marinova and Bay, 2018). Tall fences also provide cover for burglars, so houses behind tall fences are actually less secure than houses with low fences.
Given that a sense of belonging and connection with neighbours and the community leads to better mental health outcomes, the desire for a tall front fence should be given serious consideration.
When it comes to using fences to block wind, it is worth noting that solid fences provide protection immediately behind the fence but lead to turbulence further downwind. Installing lattice along the top section of the fence is an effective way of reducing turbulence. BRANZ recommends that a fence should be 40-50% open in order to best slow down strong winds. If you are planning to use fencing for wind protection, this BRANZ publication is worth reading: Design right: Don’t blow me over.
Where fences are on the boundary between your site and its neighbours, the Fencing Act states that one neighbour can ask the other to pay their fair share of an “adequate” fence. If you specify something more substantial, your client may only be able to recoup a small amount of the total cost. If you’d like to learn more, this Stuff article provides a good starting point: Fencing 101: How to avoid falling out with your neighbours.
Raised garden beds
Raised garden beds can be made from a range of materials, from recycled pallets, to treated timber or metal. As a result, designing raised beds offers a great deal of flexibility.
If you intend to use a kitset design, find one that matches your garden theme and use the measurements in your proposal plan.
If you decide to specify a custom design, you have complete freedom to choose the shape, size and materials it is constructed from.
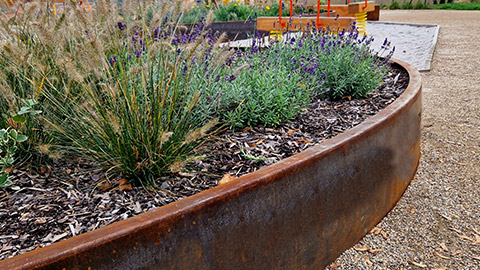
This curved garden bed, constructed from Corten steel, provides a modern flavour to this garden, is extremely hard wearing, and requires very little maintenance.
Activity
Landscaping supplies field trip
Visit one or two landscape or building supplies businesses near you. See what landscaping materials are available.
Touch and where possible, lift the products to get a sense of how heavy they are. Look at the prices of the different products.
Take photos of the materials you think are most suitable for the design.
Other structures
When designing your garden, you may decide to include a pergola, gazebo, shed, greenhouse or similar building. “A pergola or gazebo is an outdoor structure that features a trellis or crossbeam covering to provide some protection from the elements. Although originally very different structures, the term pergola and gazebo are now often used interchangeably to describe semi-permanent or permanent outdoor shade.” (‘What is a pergola or gazebo, and should I buy one?,’ 2021)
As with raised garden beds, there are plenty of options for kitsets. Kitsets provide a cost-effective option that suit the most common garden themes. Most suppliers’ websites will include basic construction drawings with dimensions which you can use in your proposal plan.
If kitsets don’t suit your garden design, you might choose to design them yourself, based on information you find on the internet or in books. We’ll look at how to create simple construction drawings later in the programme.
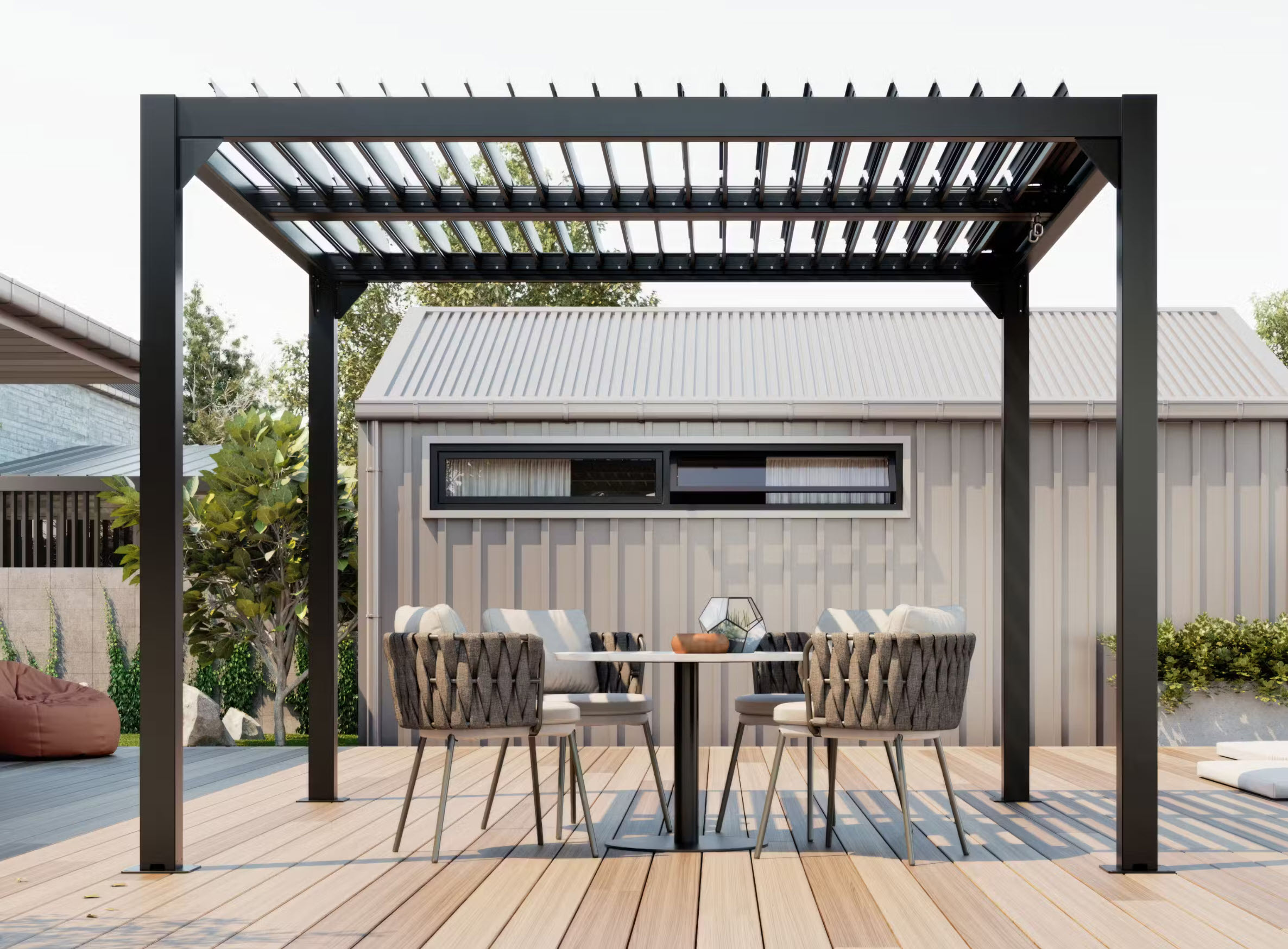 |
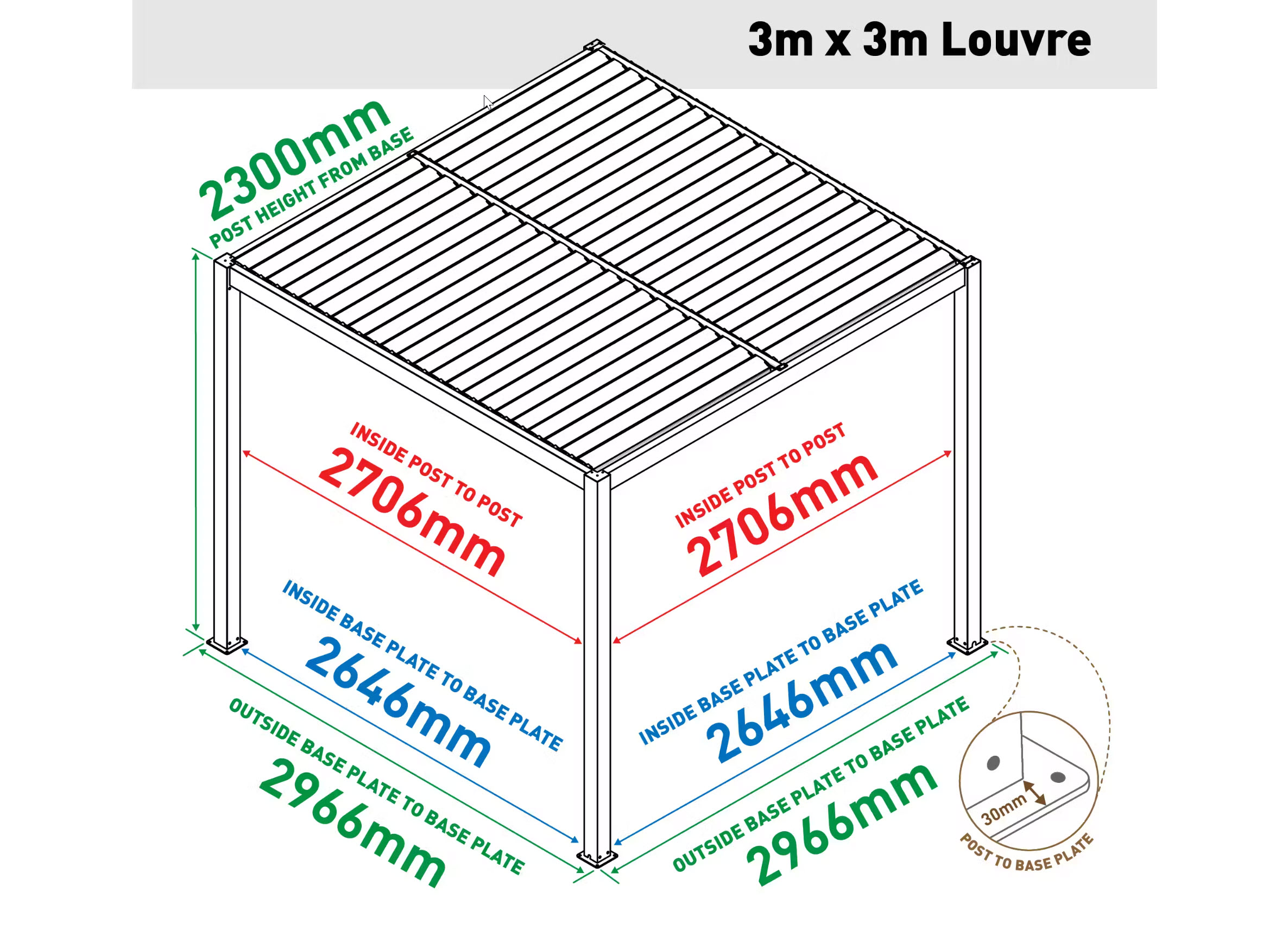 |
| The supplier of this kitset pergola, Trade Tested, includes the dimensions on their website: Louvre roof system 3m x 3m charcoal. | |
Activity
Create a materials palette
Create a collage of photos of materials you are considering using in your garden design. You might like to use Pinterest for this. If you do, you can use the Pinterest app to upload your own photos from your phone. If you add them to a private board, others won’t be able to see them unless you share the board with them.
Remember to choose materials that reflect the site buildings (proportion and scale) and to use the minimum number of different materials needed that still create interest (unity and simplicity).
Once you’ve added photos of all your materials, see if they create a sense of harmony or unity. If not, consider substituting the materials that seem out of place.
In this topic we have introduced common landscaping materials used for ground surfaces and build structures. You have created a materials palette that contains examples of the materials you intend to use, as a way of confirming that they work well together.
In the next topic we are going to work through the process of developing our concept plan into a proposal plan.
