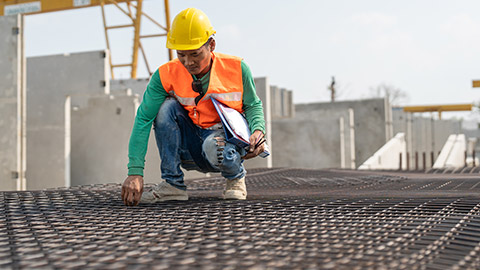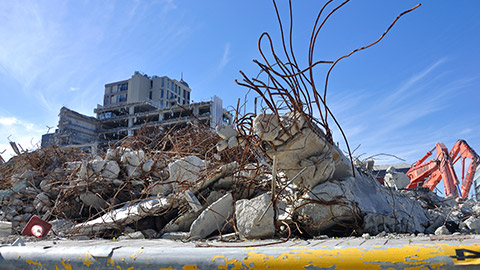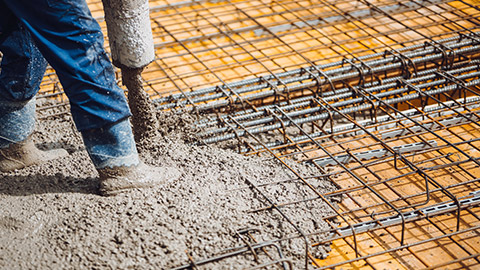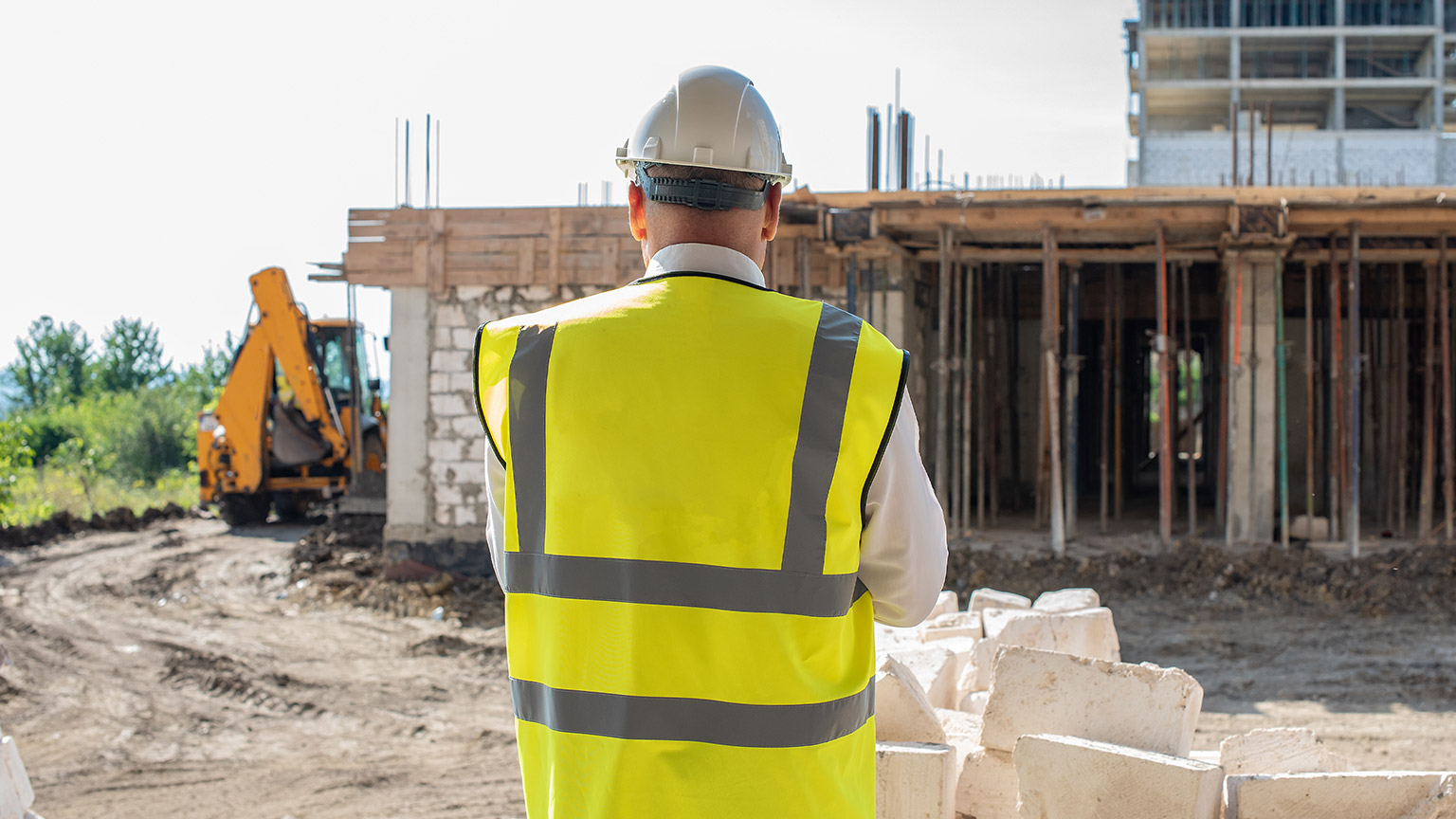Our aim in this topic is to:
- Identify the New Zealand building classifications.
- Sequence the correct building consent processes.
- Implement correct actions to achieve a Code of Compliance Certificate.
As a Residential Construction Site Supervisor, one of your main objectives is to obtain the Code Compliance Certificate at the end of your build. This is what you and your team are aiming to achieve at the end of a long construction journey.
So, how do you embark on this journey?
The building process begins with the submission of applications. Once these applications are approved and a building consent is issued, the construction work can begin.
Building consent and the conditions surrounding it is the focus of our third topic.
Let's look at the following diagram from Nelson City Council (NCC) on how the building consent is processed.

Building Classifications
Before a consent application can be accepted or completed, the proposed building classification and importance level need to be determined.
Building classifications and importance levels are set out in Clause A of the Building Code. These classifications are intended to define the purpose or function of buildings. The primary building classifications are:
- Residential: Dwellings, houses, apartments, or buildings primarily used for people to live in.
- Commercial: Buildings used for business, trade, or commercial activities.
- Industrial: Structures used for manufacturing, processing, or industrial activities.
- Institutional: Buildings used for public services, education, or healthcare, including schools, hospitals, or government facilities.
- Cultural or assembly: Buildings designed for gatherings, performances, or cultural activities, such as theatres, museums, or assembly halls.
- Storage: Structures used primarily for storing goods, materials, or equipment.
- Other: A classification covering uses that may not fit the other defined categories, offering flexibility for diverse building purposes.

Building Importance Levels (BILs)
The Building Importance Levels (BILs) within the New Zealand Building Code determine the required standards and structural resilience based on the significance and criticality of the building in the event of an emergency or disaster. These BILs classify buildings into specific levels that indicate their importance and the expected level of performance in the face of natural calamities or emergencies. The Building Importance Levels categorise buildings into three main classifications:
- BIL-A (Importance Level A): Buildings with higher importance levels, typically crucial structures such as hospitals, emergency response centres, and critical infrastructure, where safety and functionality are paramount during and after disasters or emergencies. They have the most stringent standards to ensure continued operation and safety.
- BIL-B (Importance Level B): Buildings of moderate importance, which include schools, community facilities, and important but not critical infrastructure. These structures must meet standards to ensure safety and functionality but are less critical than BIL-A buildings.
- BIL-C (Importance Level C): Buildings of lower importance, generally including residential and other non-critical structures. While safety and compliance are necessary, the standards for these structures are less stringent compared to BIL-A and BIL-B buildings.

Does all building work require consent?
Under the Building Act, all building work not classified as exempt requires building consent.
Exempted building work in New Zealand typically includes:
- Minor building repair: Small-scale repair work that doesn't impact the structure's integrity, like fixing minor leaks or repairing non-structural elements.
- Temporary structure construction: Building temporary structures for events or short-term use that don't affect the environment or existing buildings.
- Replacement of fixtures and fittings: Swapping out fixtures and fittings, such as replacing kitchen cabinets or light fixtures, without altering the building structure.
- Garden and fencing work: Basic landscaping, putting up fences, or erecting small garden sheds, provided they meet specific size and height criteria.
- Certain plumbing and electrical work: Limited plumbing and electrical tasks within specific criteria, like replacing taps or installing light switches, that don't compromise safety or compliance standards.
Generally, the square metre limit for a building to be exempted from requiring building consent is around 30 square metres. However, the threshold may vary depending on regions and local council regulations. Read the full information on Building (Exempt Building Work) Order 2020.
Councils grant building consent applications when they are confident your proposed work will meet the requirements of the Building Code. If the work does not need building consent, the owner still has responsibilities under the Act to ensure the work complies with the Building Code.
The Building Consent Authority (BCA) will only issue a building consent for work that satisfies compliance with the building code. Once your building consent has been issued, the construction work has the green light to proceed.
Proceeding without the proper consent granted may result in personal or business fines of up to $200,000 or an order to demolish what has already been constructed.

The following is a question set of 2 for you to complete.
Who applies for a building consent?
The Building Act states that the owner is responsible for the application.
However, owners can delegate the responsibility to the architect, designer or builder to obtain all the appropriate consents required for the project before any work begins. It is common practice that the main contractor include a service under their contract with the owner to inform the BCA, as the owner's agent, of when these stages are reached and when all work has been completed.
The role of a Building Consent Authority (BCA)
When an application is submitted, the BCA has 20 working days from the date of application to grant or refuse the building consent.
They are responsible for:
- checking the documents and determining if they meet the Code of Compliance.
- issuing the building consent for the relevant inspection of work at the specified stages.
- conducting the final inspection at completion.
These various inspections are to satisfy the BCA that all work complies with the various provisions of the building code.
Once the work is completed and inspected, a Code Compliance Certificate can be issued, provided all work meets these provisions and standards.
Remember, no physical work can begin until a building consent has been issued.
You must commence your construction activities within 12 months of obtaining your building consent; otherwise, your consent will expire.
Inspections during build
The Building Consent Authority (BCA) primarily inspects the work to verify compliance with approved plans and building standards.
While they perform inspections to ensure compliance, the BCA does not provide continuous or ongoing supervision of the day-to-day work or the overall quality of the construction process. Their role involves periodic inspections to confirm adherence to building regulations and consented plans.
Common inspections for residential buildings can include:
- foundations, steel, and reinforcing.
- framing, waterproofing and insulation.
- fire ratings and pressure testing.
- plumbing and drainage.
It is expected that the owner or their representative must arrange for these inspections. The building consent will usually specify when these inspections should take place. These will be included in the building consent application.
A missed inspection can have significant consequences for the owner and contractors. Without regular inspections and adhering to the agreed date and time, some building items and works cannot be inspected.
Here are some examples of how an inspection could fail:
- Reinforcing steel cannot be checked after the concrete has been poured.
- Framing cannot be checked after the interior linings are fixed into place.

These are just a few examples.
However, the required inspections to be carried out in your building will be listed in your project building consent from the Council.
These inspection processes may seem challenging or frustrating to incorporate into your time management. However, they are there to help you and your client check that the buildings are designed and built to the requirements of the Building Code and are safe for people to use and or inhabit.
Watch this next video, a tongue-in-cheek insight into the life of Kiwi tradies and see if you can catch any references to inspections mentioned in the video.
Reflection
Can you recall a time when you and your team member experienced a failed inspection?
- Did you agree or disagree with the inspector?
- In hindsight, do you think you or your supervisor handled the failed notice well?
- What are the takeaways from that experience?
Remember to respect the privacy of any parties involved and leave out details of your client, employer or inspector. Share and discuss with your tutor and peers during a Live Session.
Documents Required
The following table outlines the main documents required for a consent application.
| Document Type | Residential | Multi-residential | Commercial |
|---|---|---|---|
| Proof of Ownership | Y | Y | Y |
| Architectural Plans | Y | Y | Y |
| Architectural Specifications | Y | Y | Y |
| Structural Plans | Y | Y | Y |
| Structural Specifications | Y | Y | Y |
| Fire Reports | N | Y | Y |
| Accessibility Reports | N | N | Y |
| MEP Plans | N | N | Y |
| MEP Specifications | N | N | Y |
PIM
The Project Information Memorandum (PIM) is not mentioned as a necessary document. However, it is a critical document offering key details about a potential construction project.
It is sought early in the planning phase to gain insights into:
- the site's zoning.
- potential hazards.
- relevant building rules.
A PIM is essential for those considering construction or development, providing crucial information about the site's environmental and legal requirements.
It's a fundamental step in understanding the constraints and regulations tied to the proposed building site, offering valuable details to guide the initial planning stages of the project.
What is Resource Consent?
The resource consent was developed with the intention of sustainable management of our resources, and it encourages us as communities and individuals to plan for the future of our environment.
Let's watch the following video overview from Hutt City Council on what Resource Consent is.
Now that you have an overview of what resource consent is, let's take a look at the legislation surrounding it.
The Ministry of Housing and Development, together with the Ministry of Environment, has started the reforms that are affecting the Resource Management Act 1991 with the introduction of three new Acts:
- Natural and Built Environments Act – the main replacement for the RMA, it will protect and restore the environment while making development easier.
- Strategic Planning Act – provides a strategic and long-term approach to how we plan for using land and the coastal marine area.
- Climate Change Adaptation Act – will address issues associated with managed retreat.
With the October 2023 election results, the newly elected National government are implementing changes pertaining to these new legislations in phases.
This Act provides builders with the framework needed for identifying and managing the effects on the environment from a range of activities and processes related to construction work.
Activities affecting the land could include activities, such as:
- building on it
- drilling
- excavating
- tunnelling, etc.
The Act aims to manage natural resources sustainably. As construction professionals, we're responsible for managing these resources to benefit people and communities while ensuring safety and well-being.
Considerations on Resource Consent
Considerations affecting Resource Consent can include:
- Controlling access to and use of natural resources. Sustaining the potential of natural and physical resources (excluding minerals) to meet the reasonably foreseeable needs of future generations.
- Controlling the discharge of contaminants (pollutants). Safeguarding the life-supporting capacity of air, water, soil, and ecosystems.
- Managing the adverse effects of all activities in the environment. Avoiding, remedying, or mitigating any adverse effects of activities on the environment.
Types of Resource Consent
Types of resource consent applications can include:
- Land Use Consents: For activities such as building construction, expansion, or alterations, changes in land use, or other activities impacting land.
- Subdivision Consents: Necessary when dividing or altering property boundaries or sections of land.
- Coastal Consents: Relating to activities or developments affecting coastal areas, including building or excavation near the coast.
- Discharge Consents: For activities or processes that discharge contaminants or substances into the environment (such as waterways or the air).
- Water Take or Use Consents: Required for taking or using water from rivers, streams, or other water sources for irrigation or industrial use.
- Consents for Protected Areas: Required for activities within protected or ecologically sensitive areas to ensure compliance with environmental regulations.
These resource consents are specific to various activities or developments that might impact the environment, and they aim to ensure that such impacts are managed and minimised according to regulatory requirements in New Zealand.
When is Resource Consent needed?
Resource consent is usually required when there is a need to:
- regulate changes in land use
- control alterations in land positioning
- manage the building's impact on the environment
- mitigate potential disruptions to local ecosystems
- minimise the impact of construction on the surrounding landscape, such as noise levels, access to sunlight, and parking requirements
When in doubt, talk to your council; they will have members who can advise on these matters. The council formally notifies the building consent application if the proposed building work also requires resource consent either attached to a PIM or building consent.
Remember, building work can only proceed after resource consent is obtained.
Reflection
Can you recall a time when your company had to apply for resource consent for a particular project?
Share and discuss with your tutor and peers during one of the Live Sessions.

What is the Code Compliance Certificate (CCC)?
A Code Compliance Certificate (CCC) is an official document issued as per section 95 of the Building Act 2004, ensuring that the building work conducted under a specific consent complies with its stipulations. It signifies the Building Consent Authority's (BCA) confirmation that all your building activities meet the required consent criteria and adhere to building standards.
After completing the building work, the property owner or their assigned representative must apply for a final inspection and subsequently request the CCC. Obtaining a CCC involves demonstrating to the Building Consent Authority (Inspector) that the completed work aligns with the original authorised plans and associated documents stipulated in the building consent.
So why is a CCC important?
A Code Compliance Certificate (CCC) is crucial, especially when selling a property.
It tells the potential buyer that all the needed permissions for the construction or changes have been sorted. Not having the proper consent could lead to tearing down what's been built, getting fined, or being told to fix things up. For any homeowners planning to sell homes or units immediately, it's crucial to share all the information pertaining to the house, including things such as heating, gas fittings or electrical work.
And, if builders or homeowners cannot prove they've met the Code of Compliance, getting insurance might be tough. This is why it is essential that builders ensure that their work follows the Building Code and Building Acts throughout the project to confirm everything is compliant. Compliance is key to avoiding problems or disruptions later on.
The following is a question set of 4 for you to complete.
