Quality control is only a part of a larger system of ensuring product or service quality—the quality management system. In Australian construction, especially for government-owned projects, stringent quality management standards and measures are required.
Quality management guidelines in Australia adhere to AS/NZS ISO 9001 Quality management systems –Requirements. These guidelines usually require contractors and/or suppliers to provide substantial documentation for their quality management systems and plans. For government-owned projects, the levels of quality documentation vary according to the value of contract, type, and risk level associated with the project. Quality documentation requirements can also vary per state.
For example, in New South Wales, contractors for government projects are required to provide the Quality Management System (QMS) documentation, Quality Management Plan (QMP) including design plan, and Inspection and Test Plan (ITP) depending on the type of work and the value of contract. In some cases, contractors are also required to have the documents certified by an organisation accredited by the Joint Accreditation System of Australia and New Zealand (JAS-ANZ).
As another example, Queensland requires a quality assurance audit for projects of moderate risk and a formal quality assurance certification for high-risk projects.
|
Value of good or service |
Level of risk |
QA requirement |
Proof |
|
Below $100,000 |
Not applicable |
No formalised QA required except if determined by government or a government agency to be a ‘high risk’ purchase |
As applicable |
|
$100,000 and above |
Low |
No formalised QA required |
QA not applicable |
|
Moderate |
Selected elements from the Quality System Standard (e.g. AS/NZS ISO 9001) |
Evaluation by an International Register of Certificated Auditors (IRCA) or Exemplar Global registered auditor A competent auditor engaged by a JAS-ANZ accredited third party certification body |
|
|
High |
Quality system standard (e.g. AS/NZS ISO 9001) |
Formal third party QA certification |
For private projects, quality requirements are usually specified in the contract documents (may include attachments such as plans, blueprint, design specifications, etc.). Therefore, apart from the knowledge of current standards and regulations, it is crucial for contractors to have a thorough understanding of the contract documents for every project.
Quality control and quality assurance plans must primarily be based on the contract requirements and in consideration of jurisdictional requirements and industry standards.
Contract documents
As one of the guiding principles in quality management, customer focus asserts that the quality of work or service delivered by a provider must be done in accordance to the demand or expectation of the client. In construction, the client expectations or demands are formally conveyed to contractor through the contract documents.
These documents serve as basis for contractors in project execution. These documents contain relevant details and instructions with regard to the materials, design and methodologies needed for a project.
What are ‘contract documents’?
Contract documents are a set of documents that detail client requirements and obligations of all parties involved in the project. Contract documents commonly include:
- Article of agreement and conditions of contract
- Working drawings
- Bills of quantities
- Specifications
- Schedules of work
- Information release schedule, if applicable
- A schedule of tender adjustments or clarifications, if applicable
- Performance bond and warranties

What contract documents usually specify quality control compliance requirements?
Contract requirements related to quality control compliance are usually found in the working drawings, specifications, bills of quantities and schedules of work. Nevertheless, it would always be wise to observe caution and go through the rest of the contract documents to make sure that all contract specifications are covered.
Working drawings
Working drawings include plans, illustrations, diagrams, figures and graphical models of the project and its components. Working drawings provide details essential to the proper execution of the construction work such as dimensions and descriptive labels. Working drawings are typically prepared pre-construction by a team of designers and drafters
Example: Working drawing for a two-bedroom plus study house
Consider the sample Ground Floor Plan (Figure 2) of a two-bedroom house in the next page. Focus on the portion of the plan marked by the red rectangle. From here, you can see that the floors for Bedroom 1 and Bedroom 2 should be made of burnished concrete, while the floors for the en suite, bathroom, and laundry should be tiled. Moreover, you know that the east windows are required to have aluminium sunshades. You also know that the walls with hatch patterns are required to be made of masonry. Just from this portion, you have already identified some of the required item specifications for the sample project.
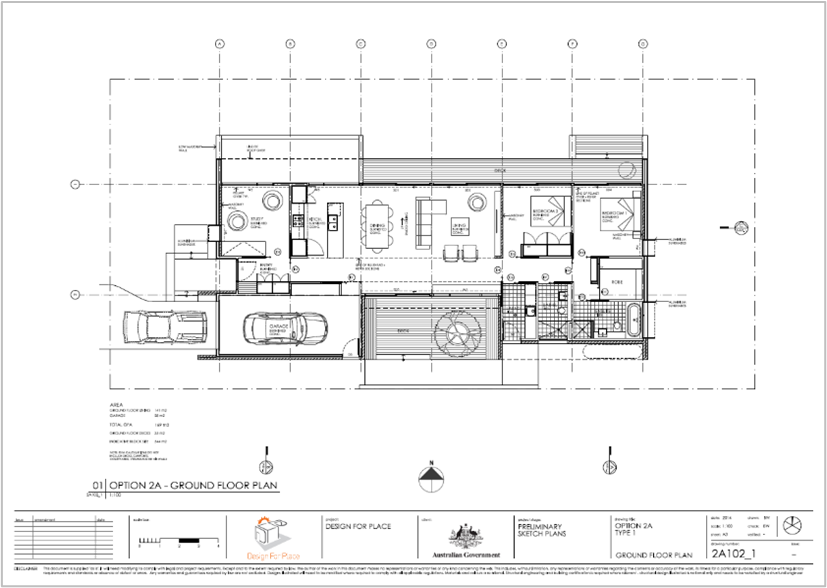
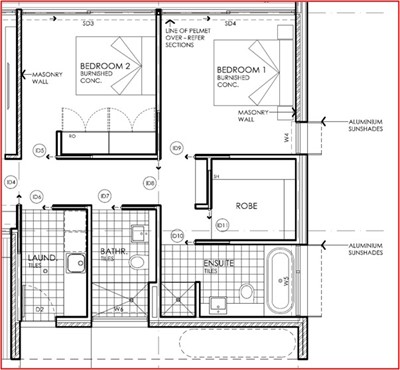
Specifications
Specifications (or informally, specs) are usually developed during the design phase and provide detailed description and conditions for the materials, work, and product required for the project. Specifications do not include quantities or illustrations and must be reviewed together with the other contract documents.
Bills of quantities and schedules of work
Bills of quantities (BOQs) are documents that summarise the measured quantities of project items based on the design drawings. BOQs usually serve as pricing guide for contractors during the tendering stage. For the purpose of quality control during construction, BOQs serve as guide in checking whether quantities and measurements are correct. On the other hand, schedules of work are used as alternatives to BOQs for work that do not include specific measured quantities, i.e. when the design has not been completed and it is not possible to produce a BOQ.
Example: Bill of quantities for a single-storey, two-bedroom house
Consider the following excerpt from a BOQ on the next page. Note that you can determine the required specification of concrete from item 4. For this project, it is required to use Concrete Class C for floor slabs with a 1:3:5 cement-sand-coarse aggregate ratio. Note also that the floor slab is expected to be 100 mm thick. For the beams and columns, Concrete Class C must be used, and the cement, sand, and coarse aggregate ratio must be 1:2:4.
|
Bill of quantities |
|||||
|
Project |
CONSTRUCTION OF A SINGLE-STOREY, TWO-BEDROOM HOUSE |
||||
|
Client |
Jeff Winger |
||||
|
Location |
06 Seasons corner Movie St., Greendale, New South Wales |
||||
|
Date |
21 April 2020 |
||||
|
Item |
Description |
Unit |
Qty |
Unit Rate |
Total |
|
1 |
General Mobilisation |
|
|
|
|
|
1.1 |
General mobilisation (including storage, security, hand tool, scaffolding, and temporary facilities) |
Lump sum |
1 |
$ 4,000.00 |
$ 4,000.00 |
|
|
Subtotal |
|
|
|
$ 4,000.00 |
|
Item |
Description |
Unit |
Qty |
Unit Rate |
Total |
|
2 |
Preparation for construction |
|
|
|
|
|
2.1 |
Site clearing |
Lump sum |
1 |
$ 500.00 |
$ 500.00 |
|
|
Subtotal |
|
|
|
$ 500.00 |
|
3 |
Excavation/Earthwork |
|
|
|
|
|
3.1 |
Excavation |
m3 |
110 |
$ 27.00 |
$ 2,970.00 |
|
3.2 |
Backfill |
m3 |
121 |
$ 27.00 |
$ 2,420.00 |
|
|
Subtotal |
|
|
|
$ 5,390.00 |
|
4 |
Concrete Works |
|
|
|
|
|
4.1 |
Class C Concrete for Floor Slabs, Ratio 1:3:5 100mm thick |
m3 |
39 |
$ 229.00 |
$ 8,931.00 |
|
4.2 |
Class B concrete, Ratio 1:2:4 for concrete beams and columns |
m3 |
16 |
$ 262.00 |
$ 4,192.00 |
|
|
Subtotal |
|
|
|
$ 13,123.00 |
|
5 |
Walls |
|
|
|
|
|
5.1 |
Cement block for masonry walls indicated in the working drawings |
m2 |
283 |
$ 12.00 |
$ 3,396.00 |
|
5.2 |
Aluminium and glass walls as shown in the working drawings |
m2 |
30 |
$ 54.00 |
$ 1,620.00 |
|
|
Subtotal |
|
|
|
$ 5,016.00 |
Industry standards
The previous section looked into contract documents to identify compliance requirements. Oftentimes, the specifications detailed in the said documents would mention existing industry codes and standards to further define the quality expected of the process or material. For example, a specification for a steel structure that would use hot-rolled sections may cite AS 4100 as a design standard and AS/NZS 3679.1 as a material standard.
Australian standards
What are standards?
Standards are published documents which set out specifications and procedures designed to ensure that a material, product, method or service is fit for its purpose and consistently performs the way it was intended. Standards cover a wide range of fields and specialisation, such as building, construction, environment, sustainability, management and more.
Are standards mandatory?
Standards are, in general, voluntary; the public is not obliged to conform to standards on their own. However, when standards are referenced by government and legislation, standards become mandatory.
In Australia, State and Commonwealth government legislation require compliance with the Australian Standards (AS) and joint Australian/New Zealand Standards (AS/NZS).
AS and AS/NZS
Australian Standards (AS) are sets of standards developed by Standards Australia, while AS/NZS standards are jointly developed with Standards New Zealand. AS and AS/NZS for building and construction are primarily referred to in Australian building codes and legislation. For builders and contractors, familiarity with these standards is vital in order to deliver quality work and simultaneously abide by state laws.
The standards catalogue for building and construction, may be accessed through the Standards Australia site. Complete access to standard documents would require purchasing the copies from the Standards Australia Webstore or from SAI Global. Alternatively, these documents may also be accessed through libraries that maintain subscription to Australian Standards, such as the National Library of Australia.
The national construction code
Apart from the Australian Standards, builders and contractors must also be highly knowledgeable of the National Construction Code (NCC). The NCC is the primary code that provides technical guidelines for design and construction of buildings and related structures in Australia. It is produced and maintained by the Australian Building Codes Board (ABCB) on behalf of the Australian Government and each State Territory government. The most recent version of the NCC, the NCC 2019, can be freely accessed by logging on to the ABCB site.
Overview of the national construction code
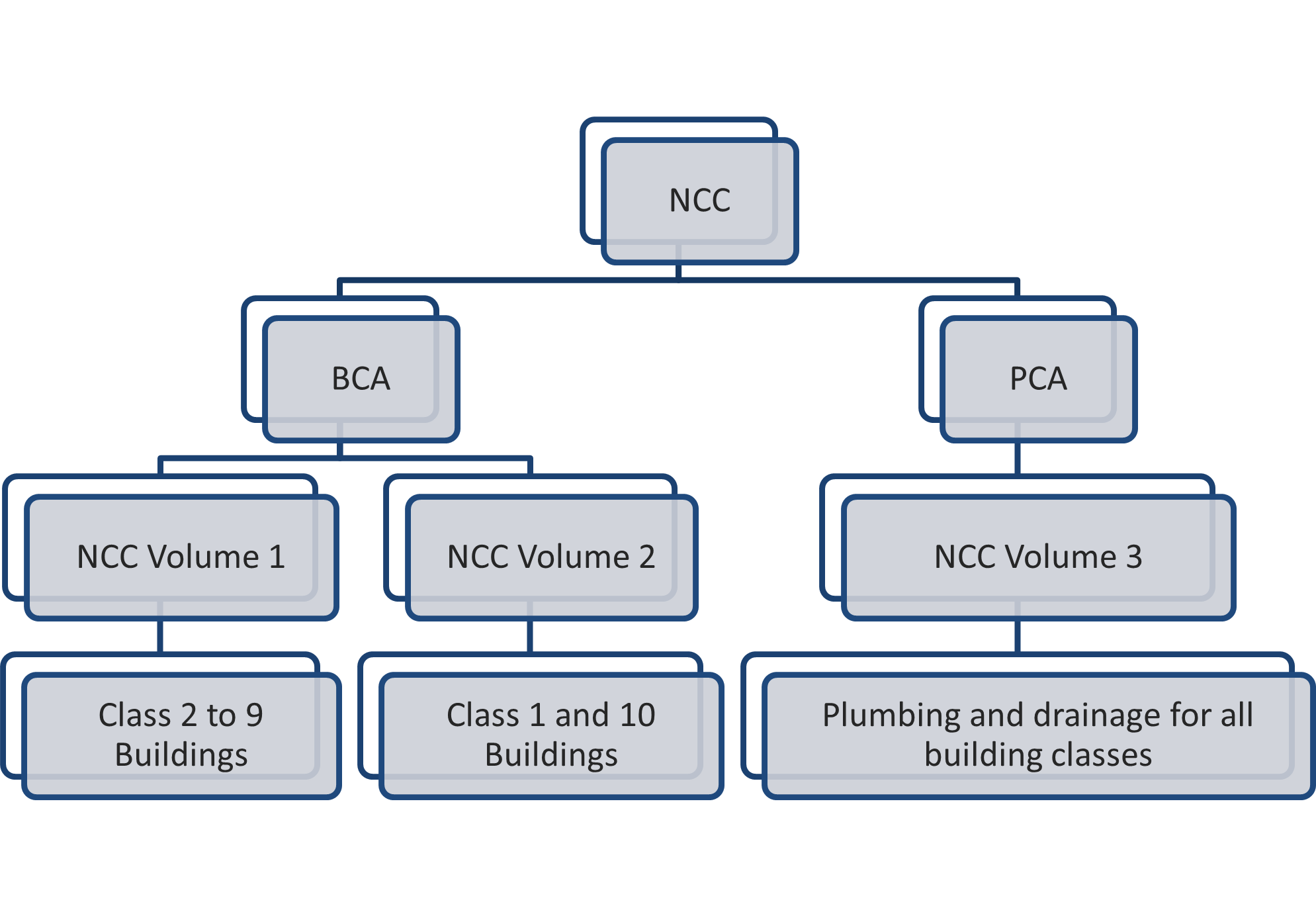
The NCC is composed of three volumes: Volumes 1 and 2 constitute the Building Code of Australia (BCA) while Volume 3 is the Plumbing Code of Australia (PCA).
Volume 1
NCC Volume 1 covers the requirements applicable for Class 2 to 9 (multi-residential, commercial, industrial and public) buildings and structures.
|
Section |
Section title |
Topics covered |
|
A |
Governing Requirements |
|
|
B |
Structure |
Structural provisions (design criteria) |
|
C |
Fire Resistance |
|
|
D |
Access & Egress |
|
|
E |
Services & Equipment |
|
|
F |
Health and Amenity |
|
|
G |
Ancillary provisions |
|
|
H |
Special Use Buildings |
|
|
I |
Omitted |
Existed in BCA 2013; has been removed in BCA 2019. |
|
J |
Energy Efficiency |
|
Volume 2
NCC Volume 2 covers the requirements applicable for Class 1 (residential) and Class 10 (non-habitable) buildings and structures.
|
Section No. |
Section Title |
Topics Covered |
|
|
1 |
Governing Requirements |
|
|
|
2 |
Performance Provisions |
Performance requirements and verification methods for the following construction scope for class 1 and 10 buildings. |
|
|
|
Performance Requirement |
Verification Method |
|
|
2.1 |
Structure |
Structural stability and resistance, buildings in flood areas |
Structural reliability, structural robustness |
|
2.2 |
Damp & weatherproofing |
Rainwater management, weatherproofing, rising damp, drainage from swimming pools |
Weatherproofing |
|
2.3 |
Fire safety |
Spread of fire, automatic warning for occupants |
Avoidance of the spread of fire |
|
2.4 |
Health and Amenity |
Wet areas, room heights, personal hygiene and other facilities, lighting, ventilation, sound insulation, condensation and water vapour management |
Room or space height, verification of suitable natural light, verification of suitable indoor quality, sound insulation, verification of condensation management |
|
2.5 |
Safe movement and access |
Movement to and within a building, fall prevention barriers |
Wire barriers |
|
2.6 |
Energy efficiency |
Building, services |
Verification using a reference building, verification of building envelope sealing |
|
2.7 |
Ancillary provisions and additional construction requirements |
Swimming pool access, Swimming pool recirculation systems, heating appliances, buildings in alpine areas, buildings in bushfire prone areas, private bushfire shelters |
Combustion appliances, buildings in bushfire prone areas |
|
3 |
Acceptable Construction |
Deemed-to-Satisfy Provisions that are considered to be acceptable forms of construction that meet the legislative requirements for complying with the Housing Provisions |
|
|
3.0 |
Structural Provisions |
Structural design criteria (wind design, structural resistance, guidelines for using structural software) |
|
|
3.1 |
Site Preparation |
Site preparation, earthworks, earth retaining structures, drainage, termite risk management |
|
|
3.2 |
Footings and Slabs |
Footings and slabs, preparation, concrete and reinforcing, site classification, footing and slab construction |
|
|
3.3 |
Masonry |
Unreinforced and reinforced masonry, masonry accessories, weatherproofing of masonry, masonry veneer, isolated masonry piers |
|
|
3.4 |
Framing |
Framing, subfloor ventilation, steel framing, timber framing, structural steel members |
|
|
3.5 |
Roof and Wall Cladding |
Roof cladding, gutters, downpipes and wall cladding, sheet roofing, roof tiles and shingles, gutters and downpipes, timber and composite wall cladding, metal wall cladding |
|
|
3.6 |
Glazing |
Glazing for windows and doors |
|
|
3.7 |
Fire Safety |
Fire properties for material and construction, fire separation of external walls, fire protection of separating walls and floors, fire separation of garage top dwellings, smoke alarms and evacuation lighting |
|
|
3.8 |
Health and Amenity |
Wet areas and external waterproofing, room heights, facilities, light, ventilation, sound insulation, condensation management |
|
|
3.9 |
Safe Movement and Access |
Stairway and ramp construction, barriers and handrails |
|
|
3.10 |
Ancillary Provisions and Additional Construction Requirements |
Swimming pools, earthquake areas, flood hazard areas, construction in alpine areas, construction in bushfire prone areas, attachment of decks and balconies to external walls of buildings, boilers, pressure vessels, heating appliances, fire places, chimneys, and flues |
|
|
3.11 |
Structural Design Manuals |
The content of Part 3.11, which existed in BCA 2016, has been consolidated into a new Part 3.0. The number Part 3.11 has been retained so as not to change the numbering of the current BCA from that of BCA 2016. |
|
|
3.12 |
Energy Efficiency |
Building fabric, external glazing, building sealing, air movement, services |
|
Volume 3
NCC Volume 3 covers plumbing and drainage requirements for all building classes.
|
Section No. |
Section Title |
Topics Covered |
|
A |
Governing Requirements |
|
|
B |
Water Services |
|
|
C |
Sanitary Plumbing and Drainage Systems |
|
|
D |
Excessive Noise |
Requirements to prevent excessive noise being generated from a plumbing and drainage system that could cause illness or loss of amenity to occupants in a building. |
|
E |
Facilities |
Requirements to allow people with disability to use the facilities provided by a plumbing and drainage system |
Note that state-specific references to legislation and policies affecting building are mentioned at the end of each volume. These policies refer to additional state requirements or variations of the general provisions of the NCC 2019.
Building classification
The NCC has classified buildings according to function and use and has organised the BCA (NCC Volumes 1 and 2) according to this classification. Therefore, it is critical for all NCC users, particularly builders and contractors, to be familiar with the NCC building classification in order to identify the requirements appropriate for every project.
The figure below derived from QBCC provides a summary of the NCC building classifications:
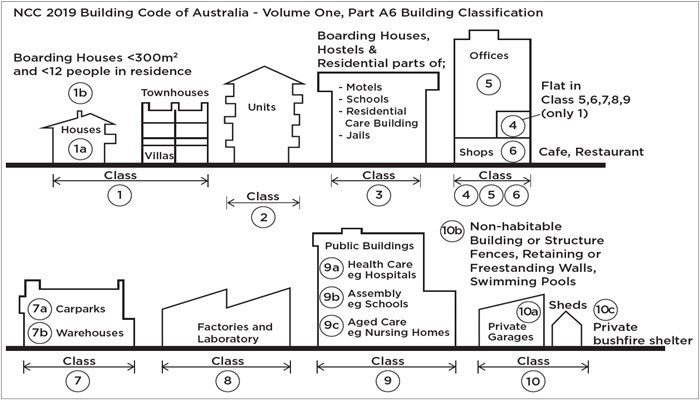
Multiple Classifications
As a building may be used for multiple purposes, a building may have more than one classification. For example, a building may house an office space (class 5), a mall (class 6) and a carpark (class 7a). In these cases, the building must comply with the requirements of all classifications it belongs to.
United Buildings
Buildings are considered united when two or more adjacent buildings are connected to one another and are used as one building. An example of this is when two or more buildings are connected through a bridge or a tunnel. They are considered a united building if, when connected, both buildings comply with the requirements of the BCA as if functioning as a single building.
If, after alterations or any other building work, two or more of the buildings cease to be connected through openings in the dividing walls, each of those buildings not now connected must comply with all the requirements for a single building. (This only applies to Class 2 to 9 buildings.)
Type of Construction Required
The NCC also categorises the types of construction based on the required fire resistance. In general, construction types are grouped into three: Types A, B, and C. The NCC classifies Type A construction as the most fire-resistant type of construction, Type C construction as the least fire-resistant and Type B as the type in between these two.
Required construction is based on building class and number of storeys, and is summarised in the table below:
|
Rise in Storeys |
Class 2, 3, 9 |
Class 5, 6, 7, 8 |
|
4 or more |
A |
A |
|
3 |
A |
B |
|
2 |
B |
C |
|
1 |
C |
C |
Compliance with the NCC
Now that you have an overview of the contents of the NCC, you must now acquire an understanding of how to achieve compliance with the NCC.
NCC is a performance-based code, which means it has been structured around Performance Requirements. Performance Requirements set the minimum criteria that a construction project and its element need to satisfy in order to be declared compliant.
There are two primary options for achieving the Performance Requirement compliance: formulating a Performance Solution or using a Deemed-to-Satisfy (DTS) Solution. In some instances, a combination of both options may also be employed.
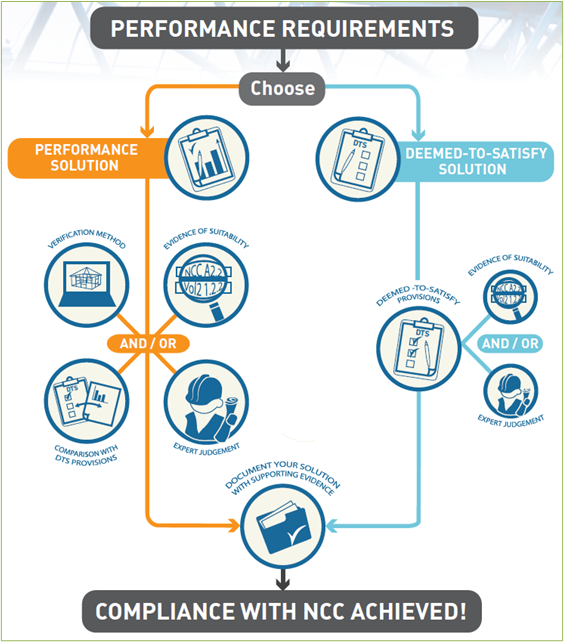
Performance Solution
A Performance Solution directly addresses the Performance Requirements using the Assessment Methods stated in the NCC. This approach often provides flexibility and utilises design and technological elements. This approach may also be formulated in comparison to the DtS Provisions.
Deemed-to-Satisfy (DtS) Solution
A DTS Solution abides by the NCC provisions (materials, components, design factors, and construction methods) which have been deemed to meet the Performance Requirements.
Assessment Methods
In order to confirm that the Performance Solutions or DtS Solutions comply with the Performance Requirements, the NCC recommends the use of the following assessment methods:
|
Assessment Methods |
Function |
Examples |
|
Evidence of Suitability |
Also referred to as Documentary Evidence Confirmatory documentation stating that a material, product, form of construction or design achieves a Performance Requirement or a DtS Provision |
A report from an Accredited Testing Laboratory or a Registered Testing Authority A certificate from a professional engineer or appropriately qualified person A certificate from an organisation accredited by the Joint Accreditation System of Australia and New Zealand (JAS-ANZ) Manufacturer’s detailed specifications A WaterMark licence required for plumbing and drainage products |
|
Comparison with the dts Provisions |
Comparative analysis that demonstrates how a Performance Solution is better than, or at least equivalent to, the DtS Provision |
|
|
Verification methods |
May be in the form of tests, inspections, calculations, or a combination of these Include a quantifiable benchmark |
BV1 in NCC Volume One for structural reliability V2.2.1 in NCC Volume Two for weatherproofing C |
|
Test |
Verifies that a product or system achieves a certain performance level |
Onsite non-destructive testing for steel Compression strength testing for concrete |
|
Inspection |
Normally, a visual assessment done to ensure that a construction element or procedure satisfies the Performance Requirement. |
An onsite inspection conducted by an engineer to ensure timber framing has been installed appropriately |
|
Calculation |
Hand calculations or computer modelling calculations validating the suitability of the design |
Calculation methodology in CV1, Volume 1 (fire separation of buildings) |
|
Expert judgement |
Makes use of the judgement of an aptly qualified person with the experience necessary to determine whether a Performance Solution or DtS Solution meets the Performance Requirements. |
|
Case Study: Two bedroom residential project
Consider a two-bedroom residential project that will make use of the working drawings from Section 1.1.1 of this learner guide. Since this is a single dwelling, detached house, it can be classified as Class 1a Building. Consequently, you can find the code requirements for Class 1 residential buildings in NCC Volume 2. In order to achieve NCC compliance for this project, you may choose to go with the Performance Solution route.
You will have to look at Section 2 of the NCC Volume 2 to know the Performance Requirement and the Verification Method needed to be implemented in this project. To take a specific example, say you want to know the Performance Requirement and Verification Method required for Fire Safety. You can head to Section 2.3 of the NCC Volume 2. From this section, the Performance Requirement for fire safety are: (1) protection from the spread of fire and (2) automatic warning for occupants (e.g. smoke detectors, fire alarm).
You will also need to check Section 3.7 of the NCC Volume 2 to compare the Performance Solution with the appropriate DtS provisions.
You also need to provide Evidence of Suitability for this project, so you know that you will have to obtain appropriate documentary evidence as the project progresses. You must document the manufacturer’s specification that come with the materials, every testing done, as well as every inspection. For the specific example of complying with Fire Safety requirements, you will need to provide a Fire Safety Inspection Report and Certificate.
You will also need to obtain a compliance statement from an aptly qualified person for Expert Judgement. For example, for the purpose of fire safety compliance, you may ask an experienced Fire Protection Engineer to confirm that the Performance Requirement has been achieved in the construction of the project.
The National Construction Code: A performance based code
NCC: Meeting the performance requirements
The execution of quality control procedures in a construction project is only as effective as the communication in between all personnel involved. Workers must be well-informed of the quality expected of their work as well as of the processes implemented by the management to achieve such condition.
The organisation chart may be different for every company, but in general, a construction work will be distributed according to this framework. The Project Manager will be in charge of the overall project execution. The WHS Manager will be primarily overseeing the implementation of WHS Procedures. The site supervisor will directly be in charge of the Leading Hand or Foreman, who will in turn be in charge of the workers. The QA/QC Team, under the leadership of the QA/QC Manager will oversee QA/QC procedures. The Contract Administrator will manage administrative work related to the project contract, while the Project Engineer will watch over design implementation.
Here is a typical organisational chart for a construction project: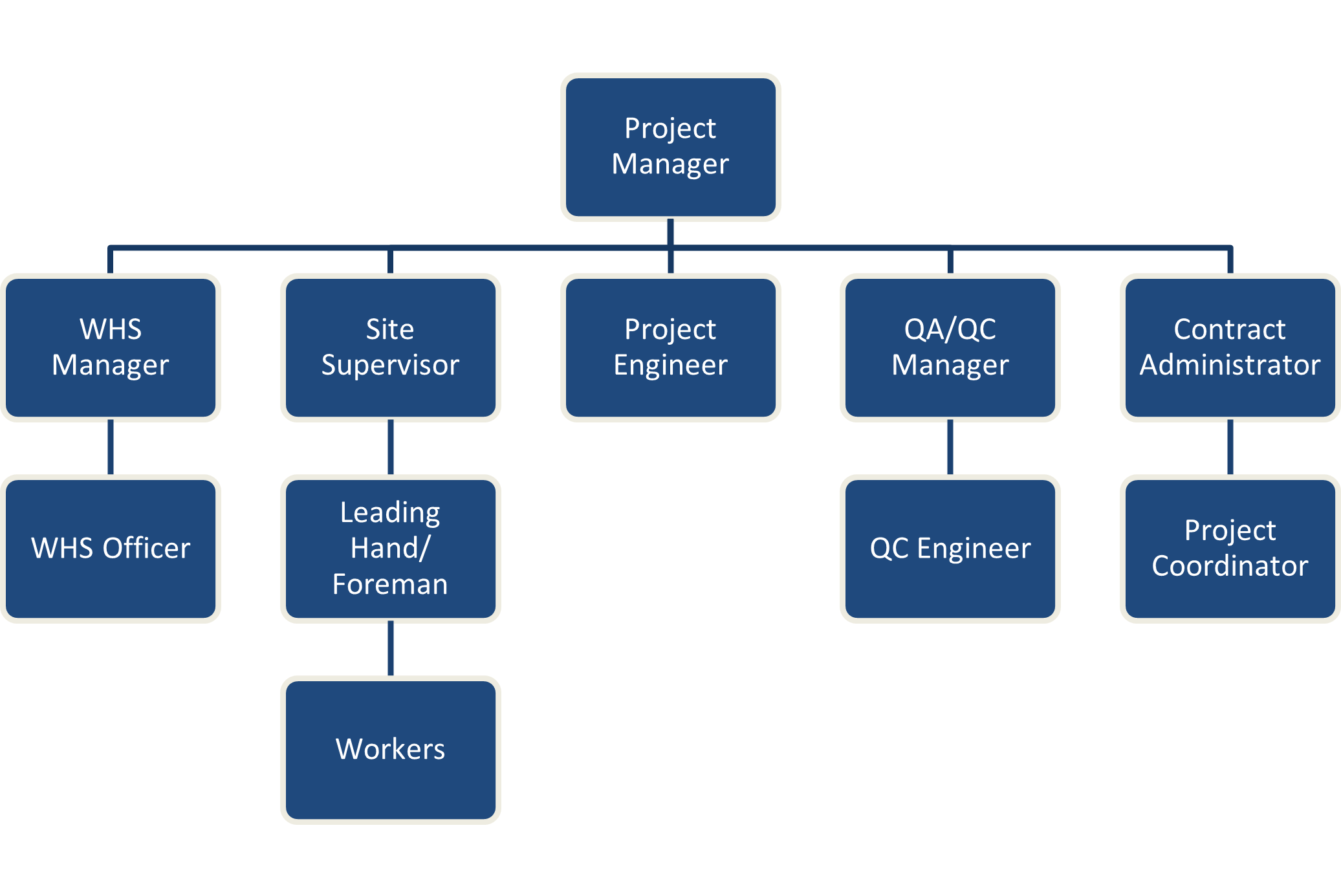
The QA/QC Manager will primarily be responsible for the procedures related to quality control. However, as a supervisor, you will need to inform and instruct the people under you of these quality control procedures.
Site communication supervision will be further discussed in Chapter 3, while organisational quality control processes will be explored in detail on the next section. Meanwhile, this section will be going over how to communicate organisational quality control processes and industry requirements to relevant personnel.
To effectively disseminate information after you have identified the requirements and outlined the quality control processes, you need to:

Identify what information you need to convey and where you get them from.
The first step to effective information dissemination would be to work with what you have on hand. In general, the following documents provide pertinent information on quality control processes and industry requirements:
- Quality Manual
- Quality Management Plan and associated documents
- Quality Checklists
- Contract Specifications
- Standards and Codes
After going through the contract specifications, codes and standards, you need to consult with the company’s specific quality management policies. You need to then identify which information would be relevant and condense this information; otherwise, you will only be bombarding the site personnel with information that may be unrelated to them.
For example, a worker tasked to lay down reinforcing steel would not necessarily need to know the tensile strength requirement for the reinforcements. On the other hand, the procurement team would not need to know the client-required layout of reinforcements, but they would need to know the technical specifications of the reinforcing steel in order purchase the correct material.
Identify who you want to relay this information to.
As previously mentioned, the information you have gathered will only be useful to specific people at a certain extent. Therefore, you would need to categorise the information according to whether they are relevant to everyone or to a particular group of people only.
For example, the company’s quality manual contains standard operating procedures that need to be communicated to all personnel on site, but the quality control processes related to masonry would only be relevant to the people who are assigned to work on masonry and related trades.
Keep the information simple and easy to understand.
As you would be working with a diverse set of people onsite, it is important to present the information regarding quality control processes and industry requirements in a clear and concise manner. Keep sentences short and simple so that everyone would be able to read them quickly and understand them easily. Also, make use of simple diagrams and flowcharts to outline quality control processes. You may also collaborate with engineers and administrators to ensure coherence of the information you want to present.
Use available means of communication to make information more accessible.
Lastly, you need to maximise the use of available means of communication on site. You may opt to communicate necessary quality control processes and requirements through verbal communication, printed materials (memorandum, etc.), email, phone calls, and if necessary, instant messaging alerts.
For quality control processes and requirements, it is important to provide documents and references that the personnel on site can easily access and go back to. In this regard, printed materials (such as memoranda and letters) and other means that can easily be documented (like emails) are preferable. You may supplement these means with verbal communication and phone calls to highlight necessary information and deliver them quicker. Instant messaging applications may also be useful in sending quick alerts and useful links regarding quality control processes and requirements.
Before disseminating information on quality requirements, it is fundamental to develop comprehensive quality control processes first.
Identifying the requirements and informing the construction team about them will not be enough to guarantee that the onsite work would meet the quality standards set by the client or by regulatory codes and bodies. Achieving quality work would require systematic development of quality control processes. In general, quality control process development may be outlined in five steps:
- Analysis
- Planning
- Implementation
- Review
- Improvement
Analysis
The first step to developing an effective quality control process is analysis. This part is where you identify the requirements and standards that need to be attained for a specific project. Apart from the contract and national codes, you would also need to check state, territory and local legislation and consult with local councils to know the regulations you need to comply with for this project.
After the requirements have been made clear, you need to then consult with the policies of the company you work for regarding quality control. Usually, a construction company organisation would already have existing quality manuals and quality management plans. You will have to study these documents and use them as guides for organising your plans for quality control processes.
Quality manual
A quality manual provides an overview of the Quality Management System (QMS) of a company. It provides context on a company’s line of work and shows how a company is committed to delivering quality products and services. It addresses the risks associated with a company’s operations and provides mitigation processes through management solutions. It serves as an evidence for potential clients and assessors that a company has an effective management system in place. It is usually aligned with the requirements of ISO 9001.
A quality manual typically covers a company’s policy statement on quality, objectives in terms of quality management, and standard operating procedures.
Quality Management Plan (QMP)
While quality manuals are designed to cover quality management for the general operations of a company, quality management plans are developed to outline how a company would execute quality management for a specific project. QMPs highlight practices and procedures related to project quality, summarise project deliverables, and outline organisational responsibilities.
QMPs are normally developed by the contractor prior to the commencement of construction as a requirement during the tendering stage. It is then expected that for a specific project, the contractor would execute quality control after the general provisions in the QMP submitted during preconstruction.
QMPs include the following content:
- Background on the project and scope of works
- Quality policies (may be aligned with a company’s quality manual)
- Standards applicable to the project
- Other contract requirements
- Organisational chart, roles, and responsibilities
- Contract change management
- Project activities and project control
- Project monitoring and inspection procedures
- Defect identification and rectification procedures
- Document control procedures

Usually, the company’s quality control team would be responsible for the QMP and for the bulk of the quality control procedures. However, as a supervisor, you need to be familiar with the QMPs in order to properly implement quality control on site. Some organisations may also choose to relegate the QC responsibilities to the supervisor for easier management. In such cases, knowledge of the company’s general policies on quality control will be extremely helpful.
Planning
After all details regarding quality requirements have been laid out, you would need to map out the procedures on how you plan to attain these requirements. You may use the contents of the QMP as guide for developing quality control procedures for the different construction work involved in a project. While developing your plan, be sure to address the following:
What construction materials will be used in this project?
One of the first items you must check for quality control are the materials supplied to the site. It is important to know the materials needed for the project so that you will already have an idea of what to look for in terms of quality control beforehand. The bill of quantities (BOQ) will be helpful in this instance. You will also need to coordinate with the procurement team for additional items that may have not been included in the BOQ.
What distinct construction tasks will be involved for this project?
You would also have to go over the scope of works and identify the distinct construction work that will be involved during project execution. A general building project would generally require the following work: excavation, foundation work, formwork, concrete work, framing (timber, steel, or reinforced concrete work), fit outs, masonry, plumbing, insulation, HVAC installation, and various finishing work (plastering, tiling, coating application).
Who are the people responsible for the tasks?
You would also need to determine the people and trades involved in the specific construction work. This would help you distinguish which people to talk to when work-specific quality issues arise and would also help you delegate quality control tasks for every trade.
The table below shows the trades that often correspond to the construction work.
|
Construction Work |
Primary Trades Involved |
|
Excavations |
Excavator operator |
|
Foundations |
Piledriver operator, concrete mason |
|
Formwork |
Formwork carpenter |
|
Concrete work |
Concrete mason |
|
Structural timber frame |
Carpenter |
|
Reinforced concrete frame |
Concrete mason |
|
Structural steel frame |
Steel trades worker, welder, scaffolder |
|
Floor systems |
Floor installers and floor coating applicators |
|
Roof system |
Roof carpenter, sheet metal workers |
|
Masonry construction |
Bricklayer, stonemason, concrete mason |
|
Curtain wall construction |
Carpenter, bricklayer, stonemason, glazier |
|
Building insulation |
Insulation installer, carpenter |
|
Finishing |
Waterproofing installer, painter, plasterer, glazier, tiler, stonemason, coating applicators |
|
Electrical |
Electrician |
|
Plumbing |
Plumber |
|
Hvac |
HVAC installer, air conditioning mechanic |
What defining attributes indicate that the materials and work meet the requirements?
After you have determined the materials needed, work involved, and people responsible, you would then have to determine the features indicating material and work compliance.
Compliance indicators may include documentation (evidence of suitability) such as Mill Test Certificates (MTCs) for structural steel, or Product Data Sheet (PDS) of a material stating that the properties of the material align with the requirements. Compliance indicators may be visually recognisable on the materials themselves, like the WaterMark logo etched or printed on a drainage pipe, or the correct (as specified) colour of paint.
Knowing features that make the material or finished work compliant with the quality requirements would help you develop necessary quality control checklists and inspection plans.
What defects are normally associated with the materials and works?
Apart from indicators of quality compliance, you would also need to be wary of signs indicating that a material or finished work is defective. For example, irregular dents and cracks in pipes as well as steel sections usually indicate that they are defective, while premature flaking and chipping of paint are common indicators of improper surface preparation.
Knowing common defects associated with a certain material would help you easily spot a defective one out of a batch. Understanding the usual problems with construction work would be useful during inspection and in developing rectification plans.
How should these defects be corrected?
You would have to plan on how the possible defects would be rectified in case they occur so that they may be fixed immediately. It is vital to correct defects during the construction phase quickly before they compound and cause unnecessary delays. Note that you are only planning for a quality control procedure at this point, and this is different from the rectification document that will be required toward the end of the project.
For example, defective materials should not be used and should be replaced by suitable materials. Painting damage that is caused by inadequate surface preparation would require the paint to be stripped off entirely and the surface preparation be redone before repainting.
How should quality control monitoring be carried out?
In your plan, you should include how you intend to monitor the quality of work. You should include the inspection schedule, people concerned (roles and responsibilities), standard operating procedures, and schedules of eternal party inspection and testing.
How should quality control measures be effectively communicated?
The quality control procedures would only be effective if the onsite communication is effective. You may include plans for quick meetings with the construction team.
Implementation

After you have identified what to look out for and have planned what to do about them, you would then have to implement the quality control procedures on site. During implementation, be sure to:
- Make use of the site checklists, plans and schedules - Be sure to use the checklists, plans and schedules developed during the planning stage. These would outline the course of action needed to carry out the inspection efficiently.
- Emphasise quality control processes during site induction - Site inductions are done to make sure that everyone who will be working on site will be well-informed of site regulations. Make sure to emphasise the quality control procedures that will be implemented.
- Coordinate with compliance assessors from external parties - As a requirement, the quality of the construction work will usually have to be checked and certified by external parties, such as a client-hired consultant and regulatory bodies.
- Maintain constant communication with clients - The client may opt to order variations and changes in the material or work specifications due to unforeseen circumstances. Changes such as these need to be integrated into the quality control process, and thus it would be practical to maintain constant communication with the client.
- Record and document inspections and tests done - The results of testing and inspection would eventually serve as evidence for compliance. Thus, it is important to have a well-organised documentation and recording system.
Review and improvement
The development of quality control procedures is a continuous process. As the project progresses, some quality control procedures will prove to be more effective than others. Circumstances and conditions in the construction site change as the project progresses. As such, the quality control processes must steadily be reviewed and improved upon. This can be achieved through the involvement of workers in the discussion.
Tradespeople involved in a particular construction work would have a firsthand experience of quality control issues that occur in their trade and would be the best people to ask for input on how these issues can be avoided. Including the workers in the discussion would also proactively instil in them the changes in the quality control procedures, as they themselves had input in the improvements made.
The following video will provide you with a further insight on quality management plans:
A site supervisor must not only be knowledgeable with the standards, construction code and contract requirements but must also be knowledgeable with jurisdictional requirements corresponding to a construction project. After all these requirements have been met, a site supervisor must be aware of the processes that verify project compliance. The supervisor must also know how to coordinate with appropriate authority and certifying bodies so that official evidence of compliance can be obtained.
This section will briefly revisit compliance and quality control requirements, discuss some jurisdictional variations, and focus on confirming that these requirements are met.
Regulatory requirements
Regulatory requirements refer to those mandated by the legislation. Laws that apply primarily to building and construction include:
- National Construction Code
- Disability (Access to Premises-Buildings) Standards 2010
- National Prequalification System for Civil (Road and Bridge) Construction Contracts
- Competition and Consumer Act 2010
- Australian Consumer Law (ACL)
- Environment Protection and Biodiversity Conservation Act 1999
- Heritage protection
- National Native Title Tribunal

The NCC is the principal regulatory code that sets requirements for building and construction. However, it is necessary to note that the legal implications of the NCC is established by the relevant legislation in each State or Territory. This means that the NCC is administered under the various building and plumbing Acts and Regulations by the State and Territories,
Under these Acts and Regulations, administering authorities (either local government departments or private building certifiers) have been appointed to determine whether a building or plumbing work is compliant with the BCA or PCA.
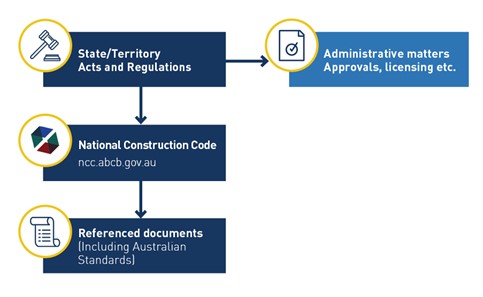
Jurisdictional requirements
Although the NCC has been developed to cover the general technical requirements for all Australian building and plumbing works, it is important to note that some variations in the requirements apply per State and Territory jurisdiction. As mentioned previously, notable variations and additional requirements for every State and Territory are specified at the end of each volume of the NCC.
Apart from this, States and Territories may also differ with their compliance requirements and processes. Therefore, the knowledge of applicable State and Territory compliance requirements would be helpful for anyone working in the construction industry. A builder or contractor must be well-informed of the specific State or territory legislation (for example, the Environmental Planning and Assessment Act 1979 in New South Wales). The builder or contractor must also know the regulatory office managing the building and construction for each State and Territory and how to contact them.
The table below indicates the government body that administers building work for each State and Territory. The table also gives the link to their website where their contact information is indicated.
|
State/Territory |
Building Administration |
|
Australian Capital Territory |
ACT Government Environment, Planning and Sustainable Development Directorate |
|
New South Wales |
|
|
Northern Territory |
Northern Territory Government Department of Infrastructure, Planning and Logistics |
|
Queensland |
Queensland Government Department of Communities, Housing and Digital Economy |
|
South Australia |
Government of South Australia Department of Infrastructure and Transport |
|
Tasmania |
Tasmanian Government Consumer, Building and Occupational Services |
|
Victoria |
|
|
Western Australia |
Government of Western Australia Department of Mines, Industry Regulation and Safety |
Beyond broader legislation, local city government may also mandate additional requirements from contractors and builders, especially with activities that may affect the community. This would pertain to local restrictions for building and construction, traffic management, planning activities, etc. Accordingly, builders and contractors must coordinate with local councils to understand the compliance requirements necessary for their construction project.
Violations of local policies and general legislation related to building and construction will have legal consequences (usually in the form of fines). Thus, builders and contractors are expected to be knowledgeable of these requirements.
Organisational requirements
These requirements are implemented on the project in order to fulfill the specifications of the contract and external organisations. The quality of the construction work will have to be checked by external regulatory parties who may require the contractor to provide documentation and undertake procedures related to quality monitoring.
Meeting compliance and quality control requirements
For a construction project, it is not enough to implement processes that will lead to compliance with requirements. These processes must be well documented. Australian legislation requires the contractor’s claim of compliance to be validated by documentary evidence. While requirements may vary in every city or State and Territory, evidence of compliance will usually come in the form of certificates.
Compliance certificates
Compliance certificates serve as verification that a construction project or its elements meet the quality requirements specified by the client and the law. These certificates are issued by an external entity, who is usually an organisation accredited by the JAS-ANZ, a professional engineer, or an appropriately qualified person. Compliance certificates include:
- Construction Certificate
- Complying Development Certificate
- Plumbing certificates
- Electrical safety certificate
- Glazing certificates
- Termite treatment certificates
- Waterproofing certificate and
- Certificates and/or Evidence of Slip
- Fire Safety Certificate

Before a certificate of compliance can be issued to a contractor, the external entity will have to execute a series of inspections or tests in order to assess the quality of construction work.
Testing results and reports
Other documents that are used to confirm compliance with requirements include test results and reports. These documents are especially significant in the technical assessment of the work or material and are issued by accredited testing laboratories or registered testing authorities. Test results and reports are also presented to the external certifying entities for their evaluation.
As a supervisor, you will need to coordinate with suitably accredited certifiers and testing laboratories, as well as with government authorities in order to secure documentary evidence of compliance.
The supervisor must utilise the checklists, plans, and schedules to effectively oversee processes related to quality control. In order to do this, the supervisor must be able to easily access these documents. The supervisor must quickly be able to coordinate with construction team members who are principally in charge with the development and record-keeping of these documents.
Consequently, when these plans, schedules, and checklists have to be realigned with the actual project conditions, the supervisor’s input will be important. Therefore, it is also necessary for the supervisor to be familiar with the development of these documents.
Inspection and test plans
What are inspection and test plans?
Inspection and Test Plans (ITPs) indicate when and how an inspection for a certain construction work will be conducted. As schedules for necessary inspection throughout the construction are laid out in them, ITPs are a good way to check whether the project is progressing as planned.
ITPs are usually part of the requirements submitted by the contractor to the client during the tendering stage. ITPs are generally developed by the quality control team. However, adjustments to the ITPs may be necessary during construction. As such, supervisors may be asked to provide input for ITP redevelopment.
How do you access the ITPs for a specific project?
You will need to communicate with the people primarily responsible for the development of the ITPs: the quality control team and the project manager. You may also have to speak to the designated document controller for documentation purposes. Normally, ITPs are included in the company’s QMP documentation.
How do you develop an ITP?
To develop an ITP, you will need to:
- Find a template. To make the process easier, you need to find a template to pattern your ITP after. You may use the ITPs from your company’s previous projects as your template. You will have to adjust the contents of these templates to fit the current project’s specific requirements.
- List down the key points for each construction work and the corresponding inspection method. Also include milestone inspections.
- Refer to the project specifications, codes, and legislative requirements and note the required tests and inspection activities for each key point previously listed.
- Indicate the tentative date of the tests and the frequency inspections.
- Take note of the people responsible for the inspection and test activities.
- Take note of the inspection and test deliverables.
Case Study: Inspection Test plan for a Two-Bedroom House
Consider the section of sample ITP on the next page. This portion of the ITP covers the plan for concrete work inspection. Companies usually have a standard format for ITPs, so you can assume that this follows the company’s ITP format. Next, find that some key points for concrete work inspection have been listed. For this portion, key activities identified are material inspection and concrete testing. Moreover, required tests are also indicated as per specification.
Furthermore, the ITP indicates the frequency of activities, as well as the stage where they are expected to be implemented. The sample ITP also shows the personnel involved in the activities stated and takes note of the deliverables in the ‘Records’ column.
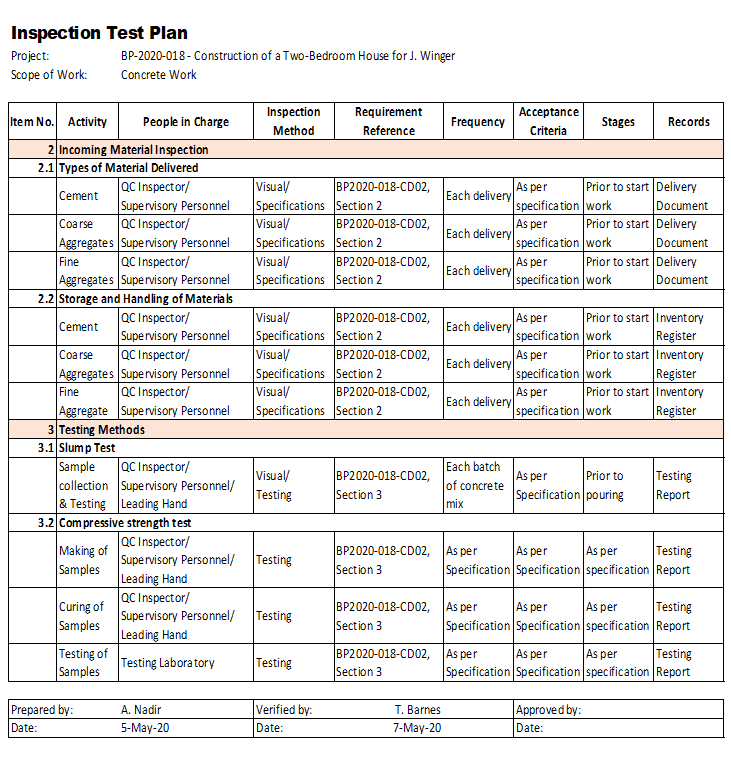
Construction checklists
What are construction checklists?
Checklists are documents that track the efficiency and quality of construction work and materials by providing a list of specific features indicative of compliance. While ITPs tell you what to do, checklists tell you exactly what to look for. Common checklists for a construction project work include:
- Safety checklists
- Equipment and tools checklists
- Material inspection checklist
- Pre-work checklists
- Project performance checklist

How do you access project-specific checklists?
As with ITPs, checklists may be accessed by communicating with the people in charge of the checklist development. For example, the WHS team will primarily be responsible for detailed safety checklists while the QC team will be in charge of the quality control checklists for work and materials. Checklists are also normally included in the QMP documentation for a project.
As a supervisor, your job of overseeing the workers will have both safety and quality control aspects. Thus, you may need to develop your own checklist to cover both aspects. In doing this, you will have to use the contents of WHS and QC checklists and integrate them into a checklist more suited for your job.
How do you develop construction checklists?
Generally, developing construction checklists will require you to do the following:
Identify what your checklist is for.
Keep in mind what the checklist is for and stay within that scope. For example, if you need to develop a quality control checklist for window installation, you will only need to put items on the checklist that are directly related to window installation quality. You will not need to include whether the installers are wearing proper PPE. This will be noted in a separate WHS checklist.
List down the attributes that will indicate the requirement compliance of the material/equipment/work.
For example, glass windows free of scratch and cracks are one of the indicators of proper installation. Next to the items, add columns that will reflect the conditions of the items (i.e. completed, defective, etc.).
Include deliverables in your checklist.
Whenever applicable, indicate the documentary evidence associated with a checklist item. For example, a checklist item corresponding to material testing should have an output in the form of a test result document.
Categorise the items in your checklist.
You may opt to arrange items chronologically, by trade, or in any order that will help with the efficient use of the checklist.
Make sure the contents of the checklist can easily be understood.
The checklist may be reviewed and used by other individuals in your team, or maybe used in further assessment activities. For efficiency, keep the language concise.
Assess and update your checklist.
Make sure the items in your checklists are updated with any change in the requirements implemented during construction.
Case Study: Inspection checklist for concrete work
Consider the sample inspection checklist (Table 12) on the next page to assess the quality of concrete work. The items listed are directly related to concrete work only. Notice that although the materials and equipment used for concrete work need to be inspected, the checklist does not cover them in detail, as they are outside the scope of the checklist. Instead, they are only referred to in the checklist as ‘inspected prior to’ items (1.1 and 5.2).
Each item is an indicator of requirement compliance. For example, item 2.2 obliges to check whether the forms are clean, smooth and watertight. The columns to the right of the items indicate whether the condition has been achieved (‘Yes’) or not (‘No’), Moreover there are spaces provided to note required action, if necessary, as well as additional comments.
Additionally, you can see that deliverables have been included in the checklist. Item 4.6 indicates that copy of the test result for the compression test must be obtained from the testing laboratory.
Notice that the items have been listed by work category: general items, formwork, reinforcing steel, and placement method. Language has also been kept concise for efficiency. Depending on the changes on the construction process, this checklist may be assessed and improved to fit the current condition.
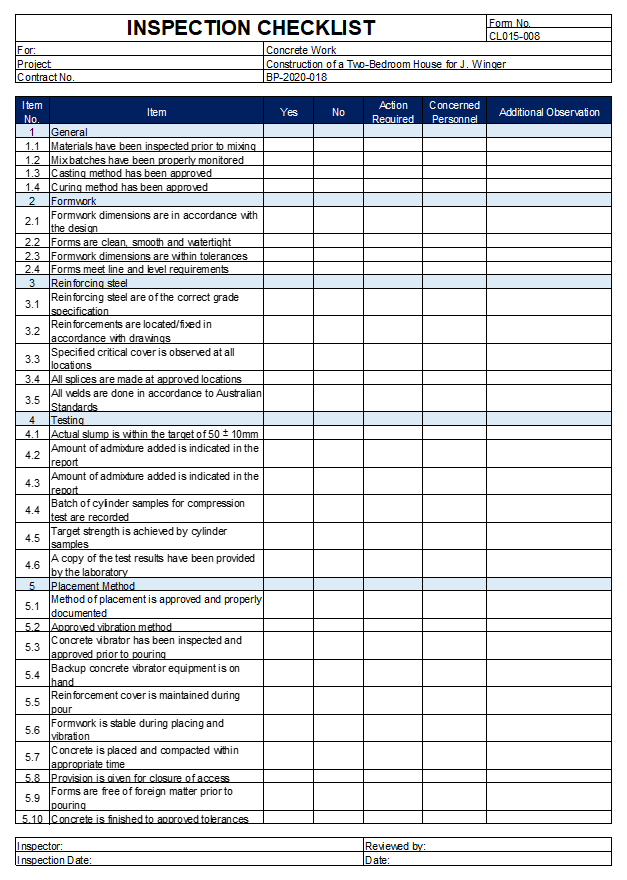
Case Study: Supervisor’s Checklist
The supervisor will have to oversee the entirety of the construction work. As such, it will be helpful to develop a checklist that would itemise the general conditions expected of the project.
On the next page is a sample of a supervisor’s checklist (Table 13) for a residential project. It has been developed to assess and make sure that the necessary work and building components are properly completed. As you can see, the items are more general compared to the previous checklist.
From this example, the checklist covers the overall progress of the construction project, from pre-construction to the final stage of construction. Items that will ensure good quality of work and requirement compliance have been listed. The checklist also has columns to indicate whether the items have been completed satisfactorily or poorly, or whether the items are currently in progress.
The checklist also features important documentation such as permits (Item 1.1) and certificates (Items 10.4 and 16.2), as well as mandatory inspections (Items 5.1, 5.2, 6.1, 6.2, 7.1, 8.1, 14.21, 16.1). Items have been listed chronologically, according to how the work will progress onsite. This will help the supervisor monitor the progress of the construction.
Additionally, the checklist has been worded simply and will make the progress inspection for a supervisor more efficient.
Needless to say, this checklist can be revised to add or edit items that will reflect any change in the project requirements.
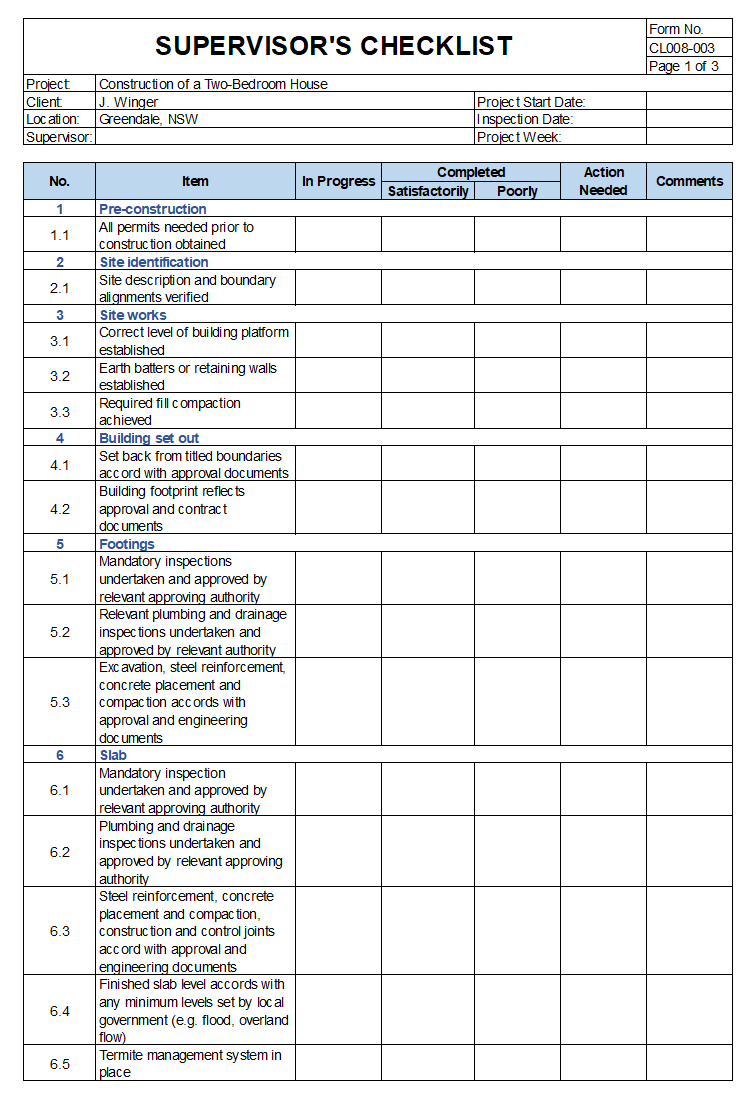
Watch the following video to learn more about quality control inspections and testing plans.
Watch the follow video to learn about 5 ways quality control inspectors use QC checklists.
