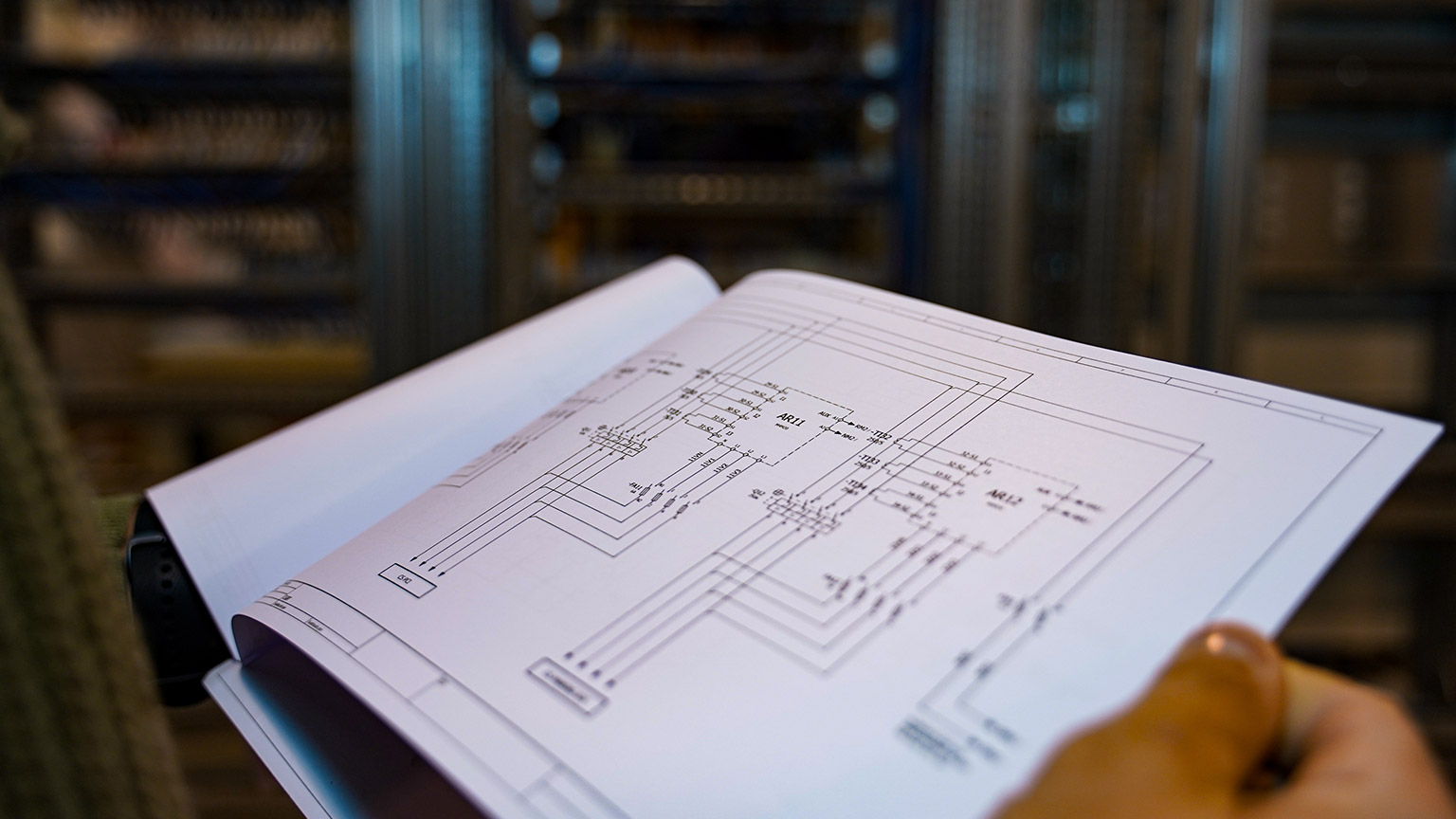Week 3
| Day One | Day Two | Day Three | Day Four | |
|---|---|---|---|---|
| Course Content | Architectural drawings | Electrical architectural symbols | Electrical drawings | Electrical drawing software |
| Self-directed Learning | Scale exercises | Floor plan exercise | Exercises to differentiate between diagrams | Class forum diagram activity |
In order for you to gain the most value from your qualification and to prepare you for your assessment and the industry, make sure you complete all of the online and SDL tasks.

What we're covering:
- Types of architectural drawings
- Interpreting architectural drawings
Architectural drawings are an essential part of building design and construction. These drawings provide detailed information about the layout, structure, and systems of a building, and are used by architects, engineers, builders, and other professionals to ensure that buildings are constructed safely, efficiently, and in compliance with building codes and regulations. There are several types of architectural drawings used in building design and construction, including:
- Site plans - show the layout of a property or site from an aerial view. They typically include details such as property boundaries; lot number; street address; building footprint; orientation; access; utility connections; landscaping; drainage etc.
- Floor plans - two-dimensional drawings showing the building layout from a bird's eye view.
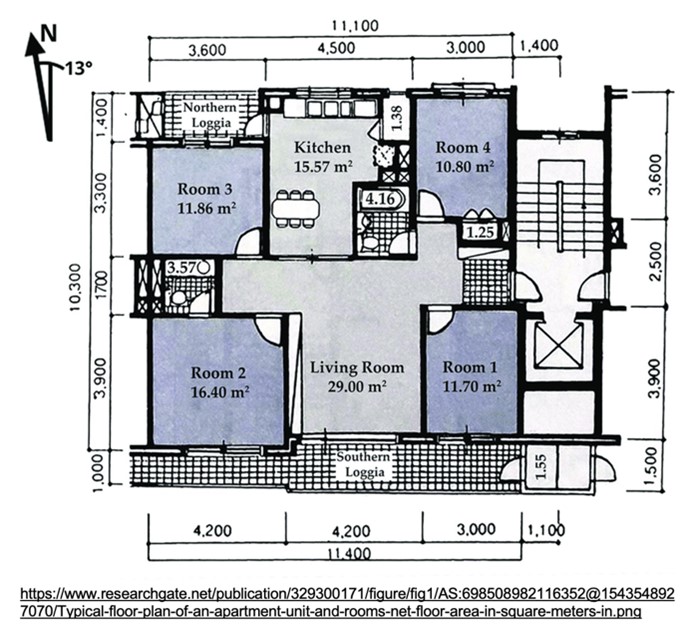
They typically show the location of walls, doors, windows, and other architectural features, as well as the locations of electrical fixtures, plumbing, and HVAC systems.
Floor plans are drawn to scale, with a ratio of the drawing to the actual size of the building, and may include additional information such as dimensions, labels, and notes.
- Elevations - two-dimensional drawings showing the exterior of a building from different angles. They provide information about the height and proportions of the building, as well as details such as windows, doors, and roofing.
- Sectional Views - two-dimensional drawings showing a slice through the building from top to bottom, revealing details such as ceiling heights, stairways, and floor finishes.
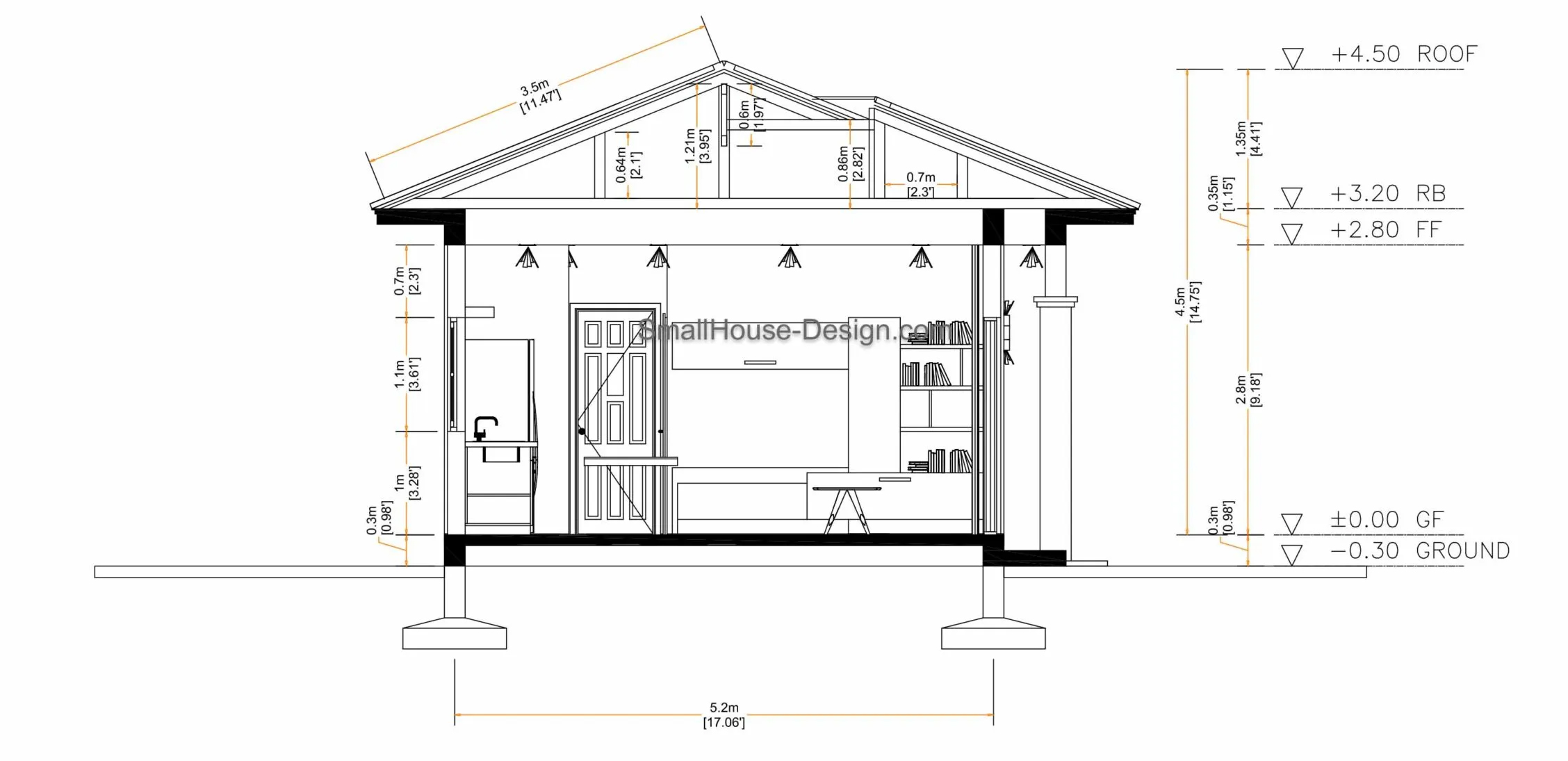
- Details - two-dimensional drawings showing specific construction details in close-up, such as the connection between a wall and a roof or the installation of a window.
- Electrical plans - typically drawn on top of floor plans using symbols to show the layout of electrical wiring, fixtures, and equipment within the building.
- Structural plans - two-dimensional drawings showing the layout of structural components, such as columns, beams, and foundations.
- Landscaping plans - two-dimensional drawings showing the layout of exterior features such as gardens, paths, and water features.
Legends
Reading and interpreting architectural plans can be a complex task, especially for those who are not familiar with the symbols and abbreviations used in the drawings. This is where legends come in. A legend is a key or guide that accompanies an architectural plan and provides information about the different symbols, abbreviations, and colours used in the plan. The legend serves as a reference point for readers and helps them to understand the meaning of each symbol used in the plan. This includes symbols used to indicate doors, windows, walls, stairs, electrical outlets, plumbing fixtures, and more.
In addition to symbols, architectural plans may also use different colours to represent various features or elements. For example, blue may be used to indicate water supply lines, while red may be used to indicate fire protection systems.
Scale
Scale is another important aspect of architectural plans. It refers to the proportional relationship between the actual size of the building or structure and its representation on the plan. Scale is usually expressed as a fraction or ratio, for example, a scale of 1:100 means that one unit on the plan represents 100 units in real life. This can be interpreted as follows: 1 centimetre (0.01 metre) measured with a ruler on the plan would need to be multiplied by 100 to give the actual size of 1 metre. So, if you measured a wall length as 1 centimetre on a 1:200 scale plan, the actual length of the wall would be 2 metres.
The graphic scale may also include markings or divisions that indicate the length of a particular dimension or feature on the plan. The use of scale is crucial for accurately conveying the size and layout of the building and ensuring that all elements are properly sized and positioned.

The most common scales used in the construction industry include:
| Site plans | 1:1000 | 1:500 | 1:200 | |
| Floor plans | 1:200 | 1:100 | 1:50 | 1:20 |
| Elevations | 1:200 | 1:100 | 1:50 | 1:20 |
| Sectionals | 1:200 | 1:100 | 1:50 | 1:20 |
| Details | 1:10 | 1:5 | 1:2 | 1:1 (full size) |
Exercise 12
Test your understanding of scale drawing by completing this worksheet.
Self-directed Learning
Complete the exercises on the worksheet that you downloaded for exercise 12.
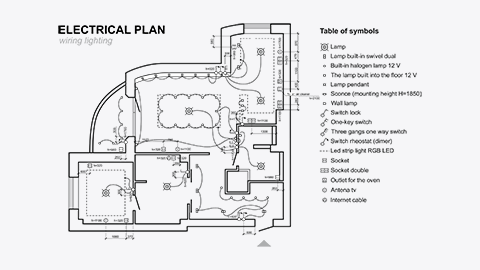
What we're covering
- Architectural symbols
Electrical architectural symbols are used to represent the location and layout of electrical components within a building, such as electrical outlets, switches, light fixtures, and appliances. These symbols are standard and are used to identify and show the location of accessories and other equipment. They are called location symbols, and they are drawn superimposed on the architectural floor plan. The actual position of the equipment will depend on building and equipment construction, and the final positioning is left to the discretion of the installing electrician. Different symbols are used to represent lights, power points, and appliances, and they bear little, if any, resemblance to the items they represent.
The symbols on the following page are commonly used on electrical architectural plans. You will notice that some of these symbols differ from those used on circuit diagrams. Can you identify some that are different?
Exercise 13
How would you interpret these symbols on an architectural plan?
Exercise 14
Refer to the electrical plan below to answer the questions on this worksheet.
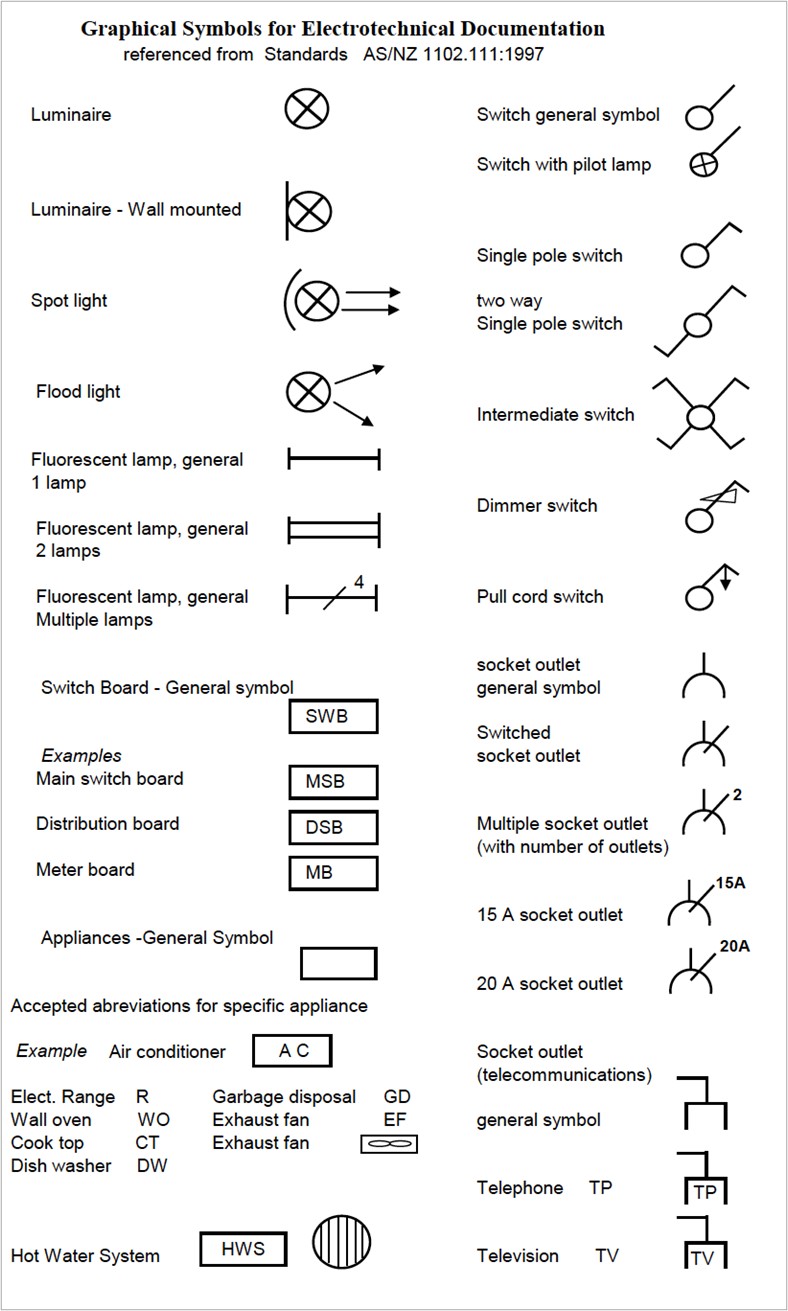
Self-directed Learning
Complete the floor plan exercise from today’s session and load in the class forum. Compare your tables to those of your classmates – discuss any discrepancies.
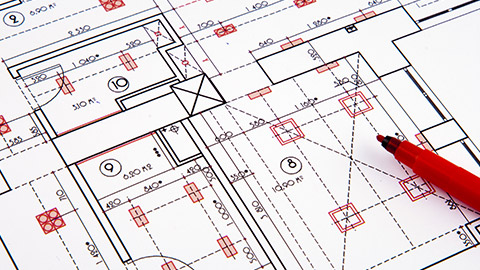
What we're covering:
- Types of electrical drawings
- Interpreting electrical drawings
Electrical drawings are essential documents used in the construction and installation of electrical systems. They provide a detailed representation of the electrical system and allow electricians to understand, install, and troubleshoot the system. Electrical drawings typically include several different kinds of diagrams, including block diagrams, circuit diagrams, wiring diagrams and ladder diagrams.
Block Diagrams
A block diagram is a simplified graphical representation of an electrical system. It uses a horizontal arrangement of labelled rectangular blocks, connected by lines with arrowheads, to show the direction of energy flow.
No detailed information is provided, as block diagrams are normally used in the development of circuit diagrams. They are useful for illustrating the overall function of a system and how different components are connected and interact, but they do not provide detailed information about individual components.
Block diagrams help in diagnostics by indicating the relationship of each subsystem to the next and are used to describe the sequence of circuit operations.
Circuit Diagrams
A circuit diagram, also referred to as a ‘schematic diagram’, is a detailed diagram intended to describe the operation of a circuit. Circuit diagram can be very complex and for a piece of equipment may in fact contain several circuits. All circuit diagrams contain symbols representing components, or items of equipment, interconnected by lines representing conductors. The layout and position of the diagram do not necessarily reflect the physical layout of the wiring and equipment.
The primary purpose of circuit diagrams is to help in designing or developing an original circuit from a block diagram, to determine the operation of a circuit, and to assist in locating a fault.
The distinction between a block diagram and a circuit diagram, are:
- Block diagrams provide an overview of the operation of a circuit or system.
- Circuit diagrams provide detailed information on the operation of a circuit or system.
Standard Electrical Symbols
A drawing symbol is a graphical representation of a component or item to be included in a diagram. The use of symbols is a convenient means of representing items in a diagram as this allows:
- Items to be included in a diagram in a simplified form (a symbol is simpler to draw than the actual item itself).
- Items, similar in appearance but differing in function can be easily distinguished in a diagram.
There is a need for a standard to be adopted when representing components in a circuit, wiring or block diagram. The use of standard symbols allows communication of ideas between individuals or organisations without the need for lengthy documentation accompanying every diagram.
The standard adopted in New Zealand and Australia for drawing symbols is the ISO (International Standards Organisation) standard. These symbols are laid out in AS/NZS 1102. 103:1997 Graphical symbols for electrotechnical documentation. The standard is based on but not equivalent to, and reproduced from, IEC 617-3s.
Like architectural drawings, standard graphical symbols are used on electrical drawings to represent specific items such as switches, conductors, relays, lights, etc.
Using standard symbols ensures that everyone using the drawings interprets them correctly.
AS/NZS 1102:101 to 110:1997 Graphical Symbols for Electrotechnology Documentation, which is aligned to International Standards, applies to the symbols used on electrical drawings. Standards have change over time however and not all countries use the International Standards, so you will encounter variations in symbols.
Exercise 15
Refer to AS/NZS 1102 (or another source applicable in New Zealand) to complete the following table of commonly used electrical circuit symbols:
To accurately read and obtain information from an electrical drawing, they must adhere to certain conventions and principles. They should flow consistently as either as a “horizontal drawing” or a “vertical drawing”. “Horizontal drawings” have the power supply flowing from left-to-right and the sequence of control operation from top-to-bottom. In “vertical drawings” the power supply flows from top-to-bottom and the control sequence of operation from left-to-right.
Wiring Diagrams
A wiring diagram is a detailed diagram showing the way a circuit or system is wired and assembled. It shows the relative position of each component, the paths taken by wires, the junctions, or terminals where wires are connected, and the sequence of operations of switches, relays, or other control devices. 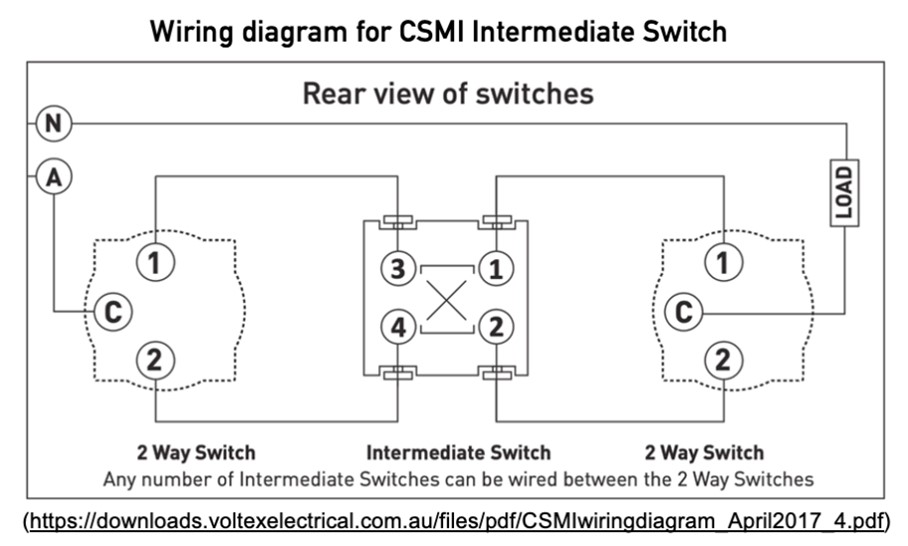
Components are typically drawn in a simplified way the outline and external connections (terminals) are shown. Several conductors may be shown as being connected to a given terminal in a wiring diagram however in a circuit diagram only one conductor appears to terminate at any given terminal.
Wiring diagrams are preferred over circuit diagrams because of the greater detail of the information they show. They include terminal identification numbers that enable proper wiring and show the exact location of all components and wiring. They are commonly used for the installation of luminaires and appliances, wiring of switchboards and control panels, and verification and fault-finding in a modified circuit.
Carefully study the wiring diagrams shown in Figures 3, 4 and 5 of NZECP 51:2004. Figure 3 illustrates a one-way lighting circuit, Figure 4 a two-way lighting circuit and Figure 5 shows a socket-outlet circuit.
Exercise 16
Converting Circuit Diagrams to Wiring Diagrams
This process is necessary to allow a circuit diagram to be converted to a form that will allow assembly and wiring of the equipment. Although simple circuits may not require this conversion, it is crucial for more complex circuits.
The conversion of the circuit diagram into a wiring diagram assists efficient layout and routing of cables and enables the selection of cable types in some cases. On the other hand, wiring a circuit directly from a circuit diagram can lead to problems such as cable waste, unnecessarily large cable looms, and an excessive number of conductors terminating at a given terminal.
For basic circuits, it is sufficient to number the terminals on the components, but for more complex circuits a numbering system identifying both the terminals and conductors is necessary.
Exercise 17
Convert the circuit diagram below into a wiring diagram. Draw it on a piece of paper and show it to your tutor the next time you are on campus.
Ladder Diagrams
Ladder diagrams are specialised circuit diagrams commonly used to illustrate industrial control logic systems. They are called ladder diagrams because they mimic a ladder, with two vertical rails representing the two sides of a supply circuit (active and neutral), and as many "rungs" (horizontal lines) as there are to represent control circuits. With ladder diagrams no attempt is made to show the actual physical locations and the emphasis is on clearly showing how the control is exercised.
This diagram shows a circuit for switching an electric motor on or off.
The circuit can be redrawn as a ladder diagram. The power lines, or rails form the vertical sides of a ladder with the horizontal rungs showing the control portion of the circuit.
Self-directed Learning
Answer the following questions to check your understanding of block diagrams, circuit diagrams, wiring diagrams and ladder diagrams and their relevance to you as an electrical worker. Don’t copy answers from the notes – try to use your own words.
- How does a circuit diagram differ from a wiring diagram?
- How does a black diagram help in troubleshooting an electrical system?
- How can an electrician use a block diagram and a circuit diagram together on a job?
- How does a wiring diagram help in the installation of an electrical system?
- How does a wiring diagram differ from a ladder diagram?

What we're covering:
- Available software to use for electrical drawing.
- Using specific types of electrical drawing software.
Circuit diagrams and wiring diagrams may be produced manually or electronically, depending on the complexity and accuracy required. There are many software tools available to create circuit and wiring diagrams including SmartDraw, Edraw, AutoCAD Electrical, SolidWorks Electrical, TinyCAD, and Visio. Check with your tutor about recommendations for a suitable programme to use.
In the following exercise you will be using SmartDraw to create a circuit diagram and a wiring diagram. Start by watching the tutorial found here:
Now visit the SmartDraw site where you will find more information and written instructions for creating block diagrams, circuit diagrams and wiring diagrams, as well as floor plans. Familiarise yourself with each.
Exercise 18
Drawing a circuit diagram and a wiring diagram.
This circuit is a simple example of a basic electronic circuit. When the switch is closed, current flows through the resistor and the LED, causing it to light up. When the switch is open, no current flows and the LED remains off.
- Begin by opening the SmartDraw electrical drawing software on your computer.
- Click on the Engineering & CAD category then Circuit Panels in SmartDraw's Template Browser to find a circuit diagram template.
- Open the template called "Basic Electrical". (You should begin with a blank page.)
- Create a new drawing and start by adding the power source (9V battery) to the top of the page.
- Connect the power source to a switch (SPST) using a line.
- Add a resistor (220 ohm) to the drawing and connect it to the switch using a line. The resistor should be placed below the switch.
- Add an LED (5mm, red) to the drawing and connect it to the resistor using a line. The LED should be placed below the resistor.
- Add labels to the symbols and wires to indicate their function and identify them.
- Check your diagram for errors or inconsistencies, such as missing connections or incorrect symbols.
- Customise the appearance of your diagram by changing the colour and thickness of the lines, adding a background or grid, or choosing a different theme from the options provided.
- Once you have completed the circuit diagram, create a wiring diagram using the same components and connections. The wiring diagram should show the physical layout of the wiring, including any junction boxes or conduit used.
- When both diagrams are complete, review them to ensure that they match the instructions provided and that they accurately represent the circuit and wiring layout.
- Save your work and submit a screenshot, PDF or image file of your completed diagrams to the class forum for discussion.
Exercise 19
Drawing a circuit diagram and a wiring diagram.
This circuit is a simple example of a basic DC voltage regulator. The diode and capacitor act as a voltage regulator to ensure a constant voltage supply to the LED. The resistor is used to limit the current flowing through the LED and the capacitor stores the energy needed to keep the LED lit even when the input voltage fluctuates.
- Begin by opening the SmartDraw electrical drawing software on your computer.
- Create a new drawing and start by adding the power source (12V DC) to the top of the page.
- Add a resistor (1k ohm) to the drawing and connect it to the positive terminal of the power source using a line. The resistor should be placed below the power source.
- Add a diode (1N4004) to the drawing and connect it to the negative terminal of the power source using a line. The diode should be placed below the resistor.
- Add a capacitor (100uF, 25V) to the drawing and connect it to the anode of the diode using a line. The capacitor should be placed below the diode.
- Add an LED (5mm, blue) to the drawing and connect it to the cathode of the diode using a line. The LED should be placed below the capacitor.
- Once you have completed the circuit diagram, create a wiring diagram using the same components and connections. The wiring diagram should show the physical layout of the wiring, including any junction boxes or conduit used.
- Add labels to the symbols and wires to indicate their function and identify them.
- Check your diagram for errors or inconsistencies, such as missing connections or incorrect symbols.
- Customise the appearance of your diagram by changing the colour and thickness of the lines, adding a background or grid, or choosing a different theme from the options provided.
- Once you have completed the circuit diagram, create a wiring diagram using the same components and connections. The wiring diagram should show the physical layout of the wiring, including any junction boxes or conduit used.
- When both diagrams are complete, review them to ensure that they match the instructions provided and that they accurately represent the circuit and wiring layout.
- Save your work and submit a screenshot, PDF, or image file of your completed diagrams to the class forum for discussion.
Self-directed Learning
Complete your diagrams, post to the class forum, and compare with others. Have you all interpreted the instructions in the same way?
